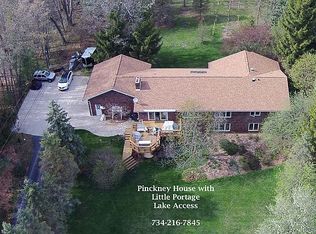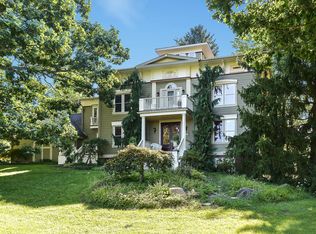Sold
$520,330
10260 Stinchfield Woods Rd, Pinckney, MI 48169
5beds
2,584sqft
Single Family Residence
Built in 1992
4.61 Acres Lot
$582,200 Zestimate®
$201/sqft
$2,889 Estimated rent
Home value
$582,200
$547,000 - $623,000
$2,889/mo
Zestimate® history
Loading...
Owner options
Explore your selling options
What's special
This unique 1,940 sqft, 5 bed, 3 full bath open floor plan home is one not to miss. Once you step inside this well-maintained home, you'll notice the open space above, making this property feel traditional - but with a contemporary layout. The main level is spacious, with wood floors in the entryway and dining room. The kitchen has stainless-steel appliances and the wood cabinetry has ample storage. On the upper-level, there's a large game room which overlooks the living room below. The primary bedroom features a wood-plank vaulted ceiling, a primary bath with a spa tub and a walk-in closet. The finished lower-level has over 800 sqft of living space, walkout access, two bedrooms, a full-bath, and between a large rec-room which features a wood-burning stove. Outside, the large deck provides provides a great view of the backyard, which is just like a park, including a pond and walking trails. Also, there's a separate pole barn which has exterior-access to a 2nd-level. Your location is near to Hudson Mills Metropark, the area's chain-of-lakes, and only a quick commute to Ann Arbor, Dexter and Pinckney., Primary Bath, Rec Room: Partially Finished, Rec Room: Finished
Zillow last checked: 8 hours ago
Listing updated: December 01, 2023 at 03:53pm
Listed by:
Timothy Powell 734-216-6168,
The Charles Reinhart Company
Bought with:
Brent Flewelling, 6506045328
The Charles Reinhart Company
Source: MichRIC,MLS#: 23129080
Facts & features
Interior
Bedrooms & bathrooms
- Bedrooms: 5
- Bathrooms: 3
- Full bathrooms: 3
- Main level bedrooms: 2
Primary bedroom
- Level: Upper
- Area: 408
- Dimensions: 17.00 x 24.00
Bedroom 2
- Level: Main
- Area: 120
- Dimensions: 10.00 x 12.00
Bedroom 3
- Level: Main
- Area: 143
- Dimensions: 13.00 x 11.00
Bedroom 4
- Level: Lower
- Area: 400
- Dimensions: 16.00 x 25.00
Bedroom 5
- Level: Lower
- Area: 110
- Dimensions: 11.00 x 10.00
Dining room
- Level: Main
- Area: 81
- Dimensions: 9.00 x 9.00
Family room
- Level: Lower
- Area: 325
- Dimensions: 13.00 x 25.00
Kitchen
- Level: Main
- Area: 143
- Dimensions: 11.00 x 13.00
Laundry
- Level: Lower
- Area: 48
- Dimensions: 6.00 x 8.00
Living room
- Level: Main
- Area: 252
- Dimensions: 18.00 x 14.00
Recreation
- Description: Par Finished
Heating
- Forced Air
Appliances
- Included: Dishwasher, Disposal, Dryer, Microwave, Oven, Range, Refrigerator, Washer
Features
- Eat-in Kitchen
- Flooring: Carpet, Vinyl, Wood
- Windows: Skylight(s), Window Treatments
- Basement: Walk-Out Access
- Number of fireplaces: 1
- Fireplace features: Wood Burning, Other
Interior area
- Total structure area: 1,940
- Total interior livable area: 2,584 sqft
- Finished area below ground: 644
Property
Parking
- Total spaces: 2
- Parking features: Detached
- Garage spaces: 2
Features
- Stories: 1
- Has spa: Yes
- Spa features: Hot Tub Spa
- Waterfront features: Pond
Lot
- Size: 4.61 Acres
Details
- Additional structures: Pole Barn
- Parcel number: D0411200026
- Zoning description: RR
Construction
Type & style
- Home type: SingleFamily
- Architectural style: Ranch
- Property subtype: Single Family Residence
Materials
- Wood Siding
Condition
- New construction: No
- Year built: 1992
Utilities & green energy
- Sewer: Septic Tank
- Water: Well
Community & neighborhood
Location
- Region: Pinckney
Other
Other facts
- Listing terms: Cash,Conventional
Price history
| Date | Event | Price |
|---|---|---|
| 6/20/2023 | Listing removed | -- |
Source: Reinhart Realtors Report a problem | ||
| 6/20/2023 | Pending sale | $525,000+0.9%$203/sqft |
Source: | ||
| 6/19/2023 | Sold | $520,330-0.9%$201/sqft |
Source: | ||
| 5/9/2023 | Contingent | $525,000$203/sqft |
Source: | ||
| 5/5/2023 | Listed for sale | $525,000$203/sqft |
Source: | ||
Public tax history
| Year | Property taxes | Tax assessment |
|---|---|---|
| 2025 | $6,728 | $230,800 +20.6% |
| 2024 | -- | $191,400 +6.3% |
| 2023 | -- | $180,100 +12.1% |
Find assessor info on the county website
Neighborhood: 48169
Nearby schools
GreatSchools rating
- 4/10Navigator SchoolGrades: 4-5Distance: 4 mi
- 6/10Pathfinder SchoolGrades: 6-8Distance: 4 mi
- 7/10Pinckney Community High SchoolGrades: 9-12Distance: 2.9 mi
Get a cash offer in 3 minutes
Find out how much your home could sell for in as little as 3 minutes with a no-obligation cash offer.
Estimated market value$582,200
Get a cash offer in 3 minutes
Find out how much your home could sell for in as little as 3 minutes with a no-obligation cash offer.
Estimated market value
$582,200

