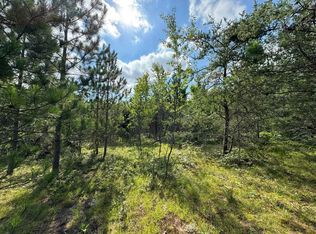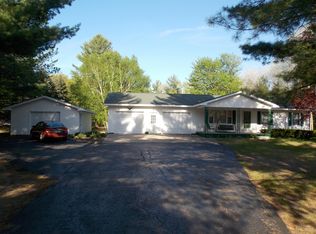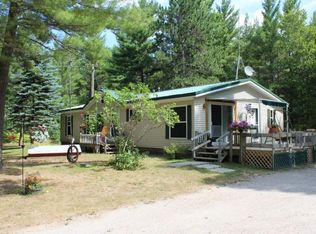Sold for $295,000 on 11/20/24
$295,000
10260 Upper Mograin Rd, Cheboygan, MI 49721
3beds
1,516sqft
Single Family Residence
Built in 1981
10 Acres Lot
$308,700 Zestimate®
$195/sqft
$1,940 Estimated rent
Home value
$308,700
Estimated sales range
Not available
$1,940/mo
Zestimate® history
Loading...
Owner options
Explore your selling options
What's special
Cheboygan, Benton Twp - This warm and inviting brick ranch home features 3 bedrooms and 1-1/2 baths. Its open floor plan includes a cozy wood burning fireplace and plenty of room for relaxation and entertainment. The primary bedroom has a half bath ensuite and walk in closet. The other bedrooms are nicely sized too with closets and added hallway storage. Ash floors and tile are a standout for easy maintenance. The mudroom is off the two stall garage and a must see is the second heated garage/workshop and craft room overlooking the yard with an attached deck. The garden is mature with grape vines, raspberries, fresh cut flowers and hoop house. Trails go into the woods meeting HUNDREDS OF ACRES OF STATE LAND adding to its privacy. 10 min. outside Cheboygan. HS Int./NG & outside wood boiler.
Zillow last checked: 8 hours ago
Listing updated: November 20, 2024 at 05:20am
Listed by:
John Anderson, Assoc Broker 248-802-0949,
Real Estate One Northern Properties
Bought with:
AGENT OUTSIDE
OUTSIDE OFFICE
Source: EUPBR,MLS#: 24-973
Facts & features
Interior
Bedrooms & bathrooms
- Bedrooms: 3
- Bathrooms: 2
- Full bathrooms: 1
- 1/2 bathrooms: 1
Primary bedroom
- Level: M
- Area: 168
- Dimensions: 14 x 12
Bedroom 2
- Level: M
- Area: 167.66
- Dimensions: 16.6 x 10.1
Bedroom 3
- Level: M
- Width: 11.7
Primary bathroom
- Level: M
- Area: 40.18
- Dimensions: 9.8 x 4.1
Primary bathroom
- Level: M
- Area: 45.66
- Dimensions: 4.11 x 11.11
Other
- Level: M
- Area: 246.87
- Dimensions: 21.1 x 11.7
Family room
- Description: W/Wood Burning Fireplace
- Level: M
- Area: 239.2
- Dimensions: 13 x 18.4
Other
- Level: M
- Area: 234
- Dimensions: 18 x 13
Other
- Description: Off Garage
- Level: M
- Area: 119.21
- Dimensions: 13.1 x 9.1
Heating
- Forced Air, Free Standing Fireplace, Natural Gas, Wood, Fireplace(s)
Cooling
- None
Appliances
- Included: Dryer, Electric Range, Microwave, Refrigerator, Washer
- Laundry: Main Level, Other
Features
- Ceiling Fan(s), Walk-In Closet(s)
- Flooring: Hardwood, Tile
- Windows: Window Coverings, Double Pane Windows, Single Pane, Storm Window(s), Wood Frames
- Has basement: No
- Number of fireplaces: 1
- Fireplace features: Family Room, One, With Mantle, Wood Burning
Interior area
- Total structure area: 1,516
- Total interior livable area: 1,516 sqft
- Finished area above ground: 1,516
- Finished area below ground: 0
Property
Parking
- Total spaces: 2
- Parking features: Attached, Garage Door Opener
- Attached garage spaces: 2
- Details: Garage Dimensions: 24 x 48
Features
- Patio & porch: Open Deck
- Exterior features: Lighting
- Pool features: Above Ground
- Body of water: None
Lot
- Size: 10 Acres
- Dimensions: 328 x 1338
- Features: Berry Patch, Garden, Garden - Vegetable, Lawn, Orchard(s), Rock, Wooded
Details
- Additional structures: Greenhouse, Outbuilding, Pole Building/Garage, Shed(s)
- Parcel number: 10401130001200
- Zoning: Residential
- Other equipment: Satellite Dish
Construction
Type & style
- Home type: SingleFamily
- Architectural style: Ranch
- Property subtype: Single Family Residence
Materials
- Brick, Vinyl Siding
- Foundation: Block, Crawl Space
- Roof: Asphalt Shingles
Condition
- Age: 31 - 50
- New construction: No
- Year built: 1981
Utilities & green energy
- Sewer: Septic Tank
- Water: Drilled Well
- Utilities for property: Electricity Connected, Cable Connected
Community & neighborhood
Location
- Region: Cheboygan
Other
Other facts
- Listing terms: Cash,Conventional,FHA
- Road surface type: Paved
Price history
| Date | Event | Price |
|---|---|---|
| 11/20/2024 | Sold | $295,000-1.3%$195/sqft |
Source: | ||
| 11/11/2024 | Pending sale | $299,000$197/sqft |
Source: | ||
| 10/9/2024 | Listed for sale | $299,000$197/sqft |
Source: | ||
Public tax history
| Year | Property taxes | Tax assessment |
|---|---|---|
| 2025 | $1,480 +5% | $129,400 +5.9% |
| 2024 | $1,409 +2.4% | $122,200 +12.5% |
| 2023 | $1,376 +2.7% | $108,600 +23.5% |
Find assessor info on the county website
Neighborhood: 49721
Nearby schools
GreatSchools rating
- NAEast Elementary SchoolGrades: K-3Distance: 3.9 mi
- 5/10Cheboygan Area High SchoolGrades: 8-12Distance: 4.7 mi
- 6/10Cheboygan Intermediate SchoolGrades: 3-5Distance: 4.8 mi

Get pre-qualified for a loan
At Zillow Home Loans, we can pre-qualify you in as little as 5 minutes with no impact to your credit score.An equal housing lender. NMLS #10287.


