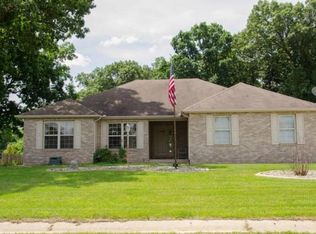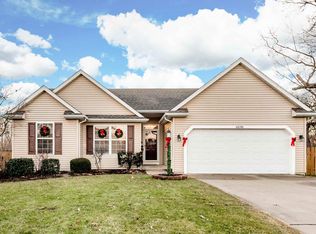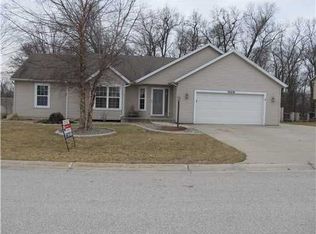Bright n clean 2 story in prime Penn School district-only 2 minutes to Horizion Elementary and close to Harris park sports fields. Spacious setting with fenced back lawn great for children and pets and has large garden spot plus small waterfall/pond. 2 office areas/den or possible additional bedroom on 1st level. Enter a soaring 2 level foyer that accesses a den/study and leads to cook pleasing kitchen that features loads of cabinets and work areas plus a center island for additional preparation area. Large living room opens to formal dining room that offers stretch out space for everyone. Main floor step saving laundry. Master suite has seperate stand up shower plus tub and walk in closet. 2nd and 3 rd bedroom offer a jack n jill bath plus oversized storage areas. Has full basement that gives extra storage and possible work shop plus has bath. Offers convience to schools, shopping and churches. Low care exterior extra storage space in 3 car garage auto sprinkling system and so much more. Come and make this your home today! Room sizes approximate.
This property is off market, which means it's not currently listed for sale or rent on Zillow. This may be different from what's available on other websites or public sources.


