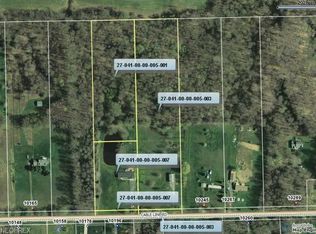Sold for $175,000
$175,000
10267 Cableline Rd, Newton Falls, OH 44444
3beds
1,500sqft
Manufactured Home, Single Family Residence
Built in 1980
4.67 Acres Lot
$179,600 Zestimate®
$117/sqft
$1,446 Estimated rent
Home value
$179,600
$156,000 - $203,000
$1,446/mo
Zestimate® history
Loading...
Owner options
Explore your selling options
What's special
Beautiful country setting!! 3 bedroom 2 bath ranch home situated on a 4.6 acre lot!! This home features a large living room with a fireplace perfect for those chilly evenings, a brand new kitchen, master suite, and new flooring through-out. Outside is a large back deck and a 24x24 outbuilding that provides versatile space for storage or workshop!! The backyard is perfect for entertaining in the summer months. Call today for a private showing!!
Zillow last checked: 8 hours ago
Listing updated: March 19, 2024 at 06:18am
Listing Provided by:
Justin R Vayner (330)654-4000howard@vaynerrealty.com,
Vayner Realty Co.
Bought with:
Jeffrey Peterson, 2021008466
Berkshire Hathaway HomeServices Stouffer Realty
Source: MLS Now,MLS#: 4506886
Facts & features
Interior
Bedrooms & bathrooms
- Bedrooms: 3
- Bathrooms: 2
- Full bathrooms: 2
- Main level bathrooms: 2
- Main level bedrooms: 3
Primary bedroom
- Description: Flooring: Carpet
- Level: First
- Dimensions: 14 x 12
Bedroom
- Level: First
- Dimensions: 11 x 11
Bedroom
- Description: Flooring: Carpet
- Level: First
- Dimensions: 12 x 11
Bonus room
- Description: Flooring: Wood
- Level: First
- Dimensions: 16 x 12
Family room
- Description: Flooring: Carpet
- Level: First
- Dimensions: 16 x 9
Kitchen
- Description: Flooring: Luxury Vinyl Tile
- Level: First
- Dimensions: 14 x 13
Living room
- Description: Flooring: Carpet
- Features: Fireplace
- Level: First
- Dimensions: 23 x 16
Heating
- Electric, Forced Air, Fireplace(s), Propane, Pellet Stove, Wood
Cooling
- Central Air
Appliances
- Included: Range
Features
- Open Floorplan
- Basement: Crawl Space,None
- Number of fireplaces: 1
- Fireplace features: Blower Fan, Pellet Stove, Other, Wood Burning
Interior area
- Total structure area: 1,500
- Total interior livable area: 1,500 sqft
- Finished area above ground: 1,500
Property
Parking
- Total spaces: 5
- Parking features: Additional Parking, Asphalt, Detached, Electricity, Garage, Heated Garage, Paved
- Garage spaces: 4
- Carport spaces: 1
- Covered spaces: 5
Features
- Levels: One
- Stories: 1
- Patio & porch: Deck, Patio
Lot
- Size: 4.67 Acres
- Features: Wooded
Details
- Parcel number: 270410000005005
- Special conditions: Estate
Construction
Type & style
- Home type: MobileManufactured
- Architectural style: Manufactured Home,Mobile Home,Ranch
- Property subtype: Manufactured Home, Single Family Residence
Materials
- Vinyl Siding
- Roof: Asphalt,Fiberglass
Condition
- Updated/Remodeled
- Year built: 1980
Utilities & green energy
- Sewer: Septic Tank
- Water: Well
Community & neighborhood
Location
- Region: Newton Falls
- Subdivision: Mh Co
Price history
| Date | Event | Price |
|---|---|---|
| 3/14/2024 | Sold | $175,000+3%$117/sqft |
Source: | ||
| 3/12/2024 | Pending sale | $169,900$113/sqft |
Source: | ||
| 2/18/2024 | Listing removed | -- |
Source: | ||
| 2/16/2024 | Listing removed | -- |
Source: | ||
| 1/9/2024 | Contingent | $169,900$113/sqft |
Source: | ||
Public tax history
| Year | Property taxes | Tax assessment |
|---|---|---|
| 2024 | $811 +18.8% | $21,780 +32.9% |
| 2023 | $683 +63.8% | $16,390 |
| 2022 | $417 -0.8% | $16,390 |
Find assessor info on the county website
Neighborhood: 44444
Nearby schools
GreatSchools rating
- NASoutheast Primary Elementary SchoolGrades: K-2Distance: 4.4 mi
- 4/10Southeast Junior High SchoolGrades: 6-8Distance: 4.3 mi
- 5/10Southeast High SchoolGrades: 9-12Distance: 4.3 mi
Schools provided by the listing agent
- District: Southeast LSD Portage- 6708
Source: MLS Now. This data may not be complete. We recommend contacting the local school district to confirm school assignments for this home.
Get a cash offer in 3 minutes
Find out how much your home could sell for in as little as 3 minutes with a no-obligation cash offer.
Estimated market value$179,600
Get a cash offer in 3 minutes
Find out how much your home could sell for in as little as 3 minutes with a no-obligation cash offer.
Estimated market value
$179,600
