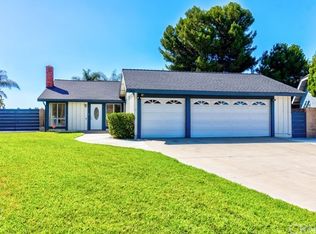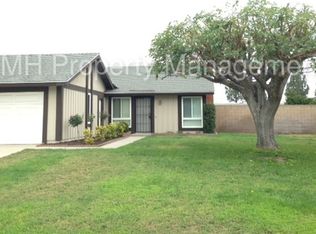Sold for $580,000
Listing Provided by:
Donald Mowery DRE #01193547 951-313-1746,
EXP REALTY OF CALIFORNIA INC,
McKenzie Robles DRE #02149363,
EXP REALTY OF CALIFORNIA INC
Bought with: PPS Realty
$580,000
10269 Seneca Pass, Riverside, CA 92503
3beds
1,000sqft
Single Family Residence
Built in 1979
6,970 Square Feet Lot
$578,400 Zestimate®
$580/sqft
$2,977 Estimated rent
Home value
$578,400
$549,000 - $607,000
$2,977/mo
Zestimate® history
Loading...
Owner options
Explore your selling options
What's special
Great home for a first-time buyer or investor. This single-story home offers a living room with a fireplace, a dining area, and a kitchen with stainless steel appliances. The primary bedroom features an en suite bathroom, with two additional bedrooms and a hall bath. Other highlights include an attached two-car garage with a laundry area. Ideally located near the 91 Freeway, major employment centers, downtown Riverside, and local schools.
Zillow last checked: 8 hours ago
Listing updated: November 21, 2025 at 11:12am
Listing Provided by:
Donald Mowery DRE #01193547 951-313-1746,
EXP REALTY OF CALIFORNIA INC,
McKenzie Robles DRE #02149363,
EXP REALTY OF CALIFORNIA INC
Bought with:
Richard Duong, DRE #01911236
PPS Realty
Source: CRMLS,MLS#: CV25161377 Originating MLS: California Regional MLS
Originating MLS: California Regional MLS
Facts & features
Interior
Bedrooms & bathrooms
- Bedrooms: 3
- Bathrooms: 2
- Full bathrooms: 2
- Main level bathrooms: 2
- Main level bedrooms: 3
Bathroom
- Features: Bathroom Exhaust Fan, Bathtub, Laminate Counters, Separate Shower, Tub Shower
Kitchen
- Features: Granite Counters
Heating
- Central, Forced Air, Natural Gas
Cooling
- Central Air, Electric
Appliances
- Included: Dishwasher, Gas Oven, Gas Range, Microwave
- Laundry: Washer Hookup, Gas Dryer Hookup, In Garage
Features
- Built-in Features, Eat-in Kitchen, Granite Counters, Recessed Lighting, Unfurnished
- Flooring: Laminate, Tile
- Windows: Blinds, Screens
- Has fireplace: Yes
- Fireplace features: Living Room
- Common walls with other units/homes: No Common Walls
Interior area
- Total interior livable area: 1,000 sqft
Property
Parking
- Total spaces: 5
- Parking features: Concrete, Garage Faces Front
- Attached garage spaces: 3
- Uncovered spaces: 2
Accessibility
- Accessibility features: None
Features
- Levels: One
- Stories: 1
- Entry location: 1
- Patio & porch: None
- Exterior features: Lighting
- Pool features: None
- Has spa: Yes
- Spa features: In Ground, See Remarks
- Fencing: Brick,Fair Condition,Wood
- Has view: Yes
- View description: Neighborhood
Lot
- Size: 6,970 sqft
- Features: Back Yard, Front Yard, Street Level
Details
- Parcel number: 234303038
- Zoning: R1
- Special conditions: Standard
Construction
Type & style
- Home type: SingleFamily
- Architectural style: Bungalow
- Property subtype: Single Family Residence
Materials
- Drywall, Frame, Glass, Concrete, Stucco, Wood Siding
- Foundation: Slab
- Roof: Asphalt,Composition,Shingle
Condition
- New construction: No
- Year built: 1979
Utilities & green energy
- Electric: Standard
- Sewer: Public Sewer
- Water: Public
- Utilities for property: Cable Available, Electricity Connected, Natural Gas Connected, Phone Available, Sewer Connected, Water Connected
Community & neighborhood
Security
- Security features: Carbon Monoxide Detector(s)
Community
- Community features: Curbs, Gutter(s), Street Lights, Suburban, Sidewalks
Location
- Region: Riverside
Other
Other facts
- Listing terms: Cash,Conventional,Cal Vet Loan,1031 Exchange,FHA,Fannie Mae,Freddie Mac,Government Loan,Submit,VA Loan
- Road surface type: Paved
Price history
| Date | Event | Price |
|---|---|---|
| 2/19/2026 | Listing removed | $3,000$3/sqft |
Source: Zillow Rentals Report a problem | ||
| 12/19/2025 | Listed for rent | $3,000$3/sqft |
Source: Zillow Rentals Report a problem | ||
| 11/21/2025 | Sold | $580,000$580/sqft |
Source: | ||
| 11/6/2025 | Pending sale | $580,000$580/sqft |
Source: | ||
| 10/23/2025 | Contingent | $580,000$580/sqft |
Source: | ||
Public tax history
| Year | Property taxes | Tax assessment |
|---|---|---|
| 2025 | $3,876 +3.4% | $343,294 +2% |
| 2024 | $3,749 +0.4% | $336,564 +2% |
| 2023 | $3,733 +1.9% | $329,966 +2% |
Find assessor info on the county website
Neighborhood: Arlington South
Nearby schools
GreatSchools rating
- 4/10Harrison Elementary SchoolGrades: K-6Distance: 0.6 mi
- 5/10Chemawa Middle SchoolGrades: 7-8Distance: 1.9 mi
- 5/10Arlington High SchoolGrades: 9-12Distance: 1.7 mi
Schools provided by the listing agent
- Elementary: Harrison
- Middle: Chemawa
- High: Arlington
Source: CRMLS. This data may not be complete. We recommend contacting the local school district to confirm school assignments for this home.
Get a cash offer in 3 minutes
Find out how much your home could sell for in as little as 3 minutes with a no-obligation cash offer.
Estimated market value$578,400
Get a cash offer in 3 minutes
Find out how much your home could sell for in as little as 3 minutes with a no-obligation cash offer.
Estimated market value
$578,400

