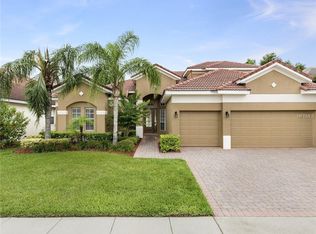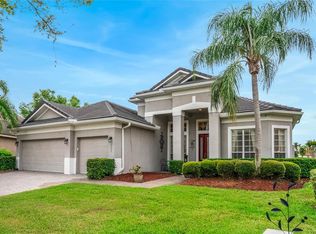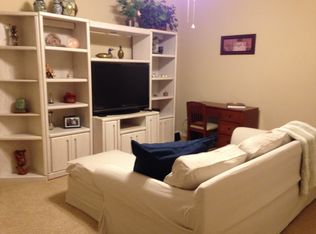Sold for $710,000
$710,000
1027 Algare Loop, Windermere, FL 34786
4beds
2,575sqft
Single Family Residence
Built in 2002
9,105 Square Feet Lot
$693,700 Zestimate®
$276/sqft
$3,909 Estimated rent
Home value
$693,700
$631,000 - $763,000
$3,909/mo
Zestimate® history
Loading...
Owner options
Explore your selling options
What's special
Expect to be impressed with this beautifully appointed water view home in Windermere’s Belmere community. Room for everyone and everything – abundant common living space with 4 bedrooms (3 way split layout) and 3 full baths. Step inside to open formal living/dining rooms. Notice the architectural elements here – tray and coffered ceilings add elegance, and transom windows keep the space bright. In the heart of the home, you’ll find a stunning contemporary kitchen which is open to a spacious family room – each making a great gathering space. Kitchen boasts abundant raised panel cabinetry, attractive tile backsplash, under the counter lighting, plenty of counter space, breakfast bar and eat-in nook with direct access to the covered patio. Primary suite is on one side of the home – ideal for privacy. The bedroom is large enough for a sitting area or private desk, has direct access to the patio, and features a walk-in closet and ensuite bath w/soaker tub, separate shower and dual sink vanity. Two generous sized bedrooms share an ensuite bath, and a third bedroom/full bath are off the family room in the back, making an ideal guest suite. You will love all that you have out back – expansive paver patio with covered and open space overlooking the community lake – great spot for relaxing or entertaining. Overall ideal location – Belmere is a secure gated community in an A rated school district. Easy access to essential shopping/dining (1 mile to Publix, 3 miles to Winter Garden Village) and major roadways (3 miles to SR 50, SR 429, Turnpike). Community features pool, fitness center, tennis, play area and more. This home and community SHINE, and you’ll love living here. Come see all that makes this home so special.
Zillow last checked: 8 hours ago
Listing updated: June 02, 2025 at 05:23pm
Listing Provided by:
Jackie Isham 407-917-8954,
KELLER WILLIAMS CLASSIC 407-292-5400,
Christopher Bessette 407-292-5400,
KELLER WILLIAMS CLASSIC
Bought with:
Kayla Barnes, 3542068
LPT REALTY, LLC
Source: Stellar MLS,MLS#: O6296326 Originating MLS: Orlando Regional
Originating MLS: Orlando Regional

Facts & features
Interior
Bedrooms & bathrooms
- Bedrooms: 4
- Bathrooms: 3
- Full bathrooms: 3
Primary bedroom
- Features: Ceiling Fan(s), En Suite Bathroom, Walk-In Closet(s)
- Level: First
- Area: 280 Square Feet
- Dimensions: 20x14
Bedroom 2
- Features: Ceiling Fan(s), Jack & Jill Bathroom, Built-in Closet
- Level: First
- Area: 132 Square Feet
- Dimensions: 12x11
Bedroom 3
- Features: Ceiling Fan(s), Jack & Jill Bathroom, Built-in Closet
- Level: First
- Area: 132 Square Feet
- Dimensions: 12x11
Bedroom 4
- Features: Ceiling Fan(s), Built-in Closet
- Level: First
- Area: 132 Square Feet
- Dimensions: 12x11
Primary bathroom
- Features: Built-In Shower Bench, Dual Sinks, Garden Bath, Multiple Shower Heads, Tub with Separate Shower Stall, Water Closet/Priv Toilet, Window/Skylight in Bath
- Level: First
- Area: 182 Square Feet
- Dimensions: 14x13
Bathroom 2
- Features: Single Vanity, Tub With Shower, Window/Skylight in Bath
- Level: First
- Area: 55 Square Feet
- Dimensions: 11x5
Bathroom 3
- Features: Single Vanity, Tub With Shower, Window/Skylight in Bath
- Level: First
- Area: 35 Square Feet
- Dimensions: 7x5
Dinette
- Level: First
- Area: 63 Square Feet
- Dimensions: 9x7
Dining room
- Level: First
- Area: 168 Square Feet
- Dimensions: 14x12
Family room
- Features: Ceiling Fan(s)
- Level: First
- Area: 320 Square Feet
- Dimensions: 20x16
Kitchen
- Features: Breakfast Bar, Pantry
- Level: First
- Area: 196 Square Feet
- Dimensions: 14x14
Laundry
- Level: First
- Area: 54 Square Feet
- Dimensions: 9x6
Living room
- Level: First
- Area: 210 Square Feet
- Dimensions: 15x14
Heating
- Central, Electric
Cooling
- Central Air
Appliances
- Included: Oven, Cooktop, Dishwasher, Microwave, Refrigerator
- Laundry: Inside, Laundry Room
Features
- Built-in Features, Ceiling Fan(s), Coffered Ceiling(s), Crown Molding, Eating Space In Kitchen, High Ceilings, Kitchen/Family Room Combo, Open Floorplan, Solid Surface Counters, Split Bedroom, Tray Ceiling(s), Walk-In Closet(s)
- Flooring: Carpet, Ceramic Tile
- Doors: French Doors, Sliding Doors
- Windows: Blinds
- Has fireplace: No
Interior area
- Total structure area: 3,355
- Total interior livable area: 2,575 sqft
Property
Parking
- Total spaces: 2
- Parking features: Garage Door Opener, Garage Faces Side
- Attached garage spaces: 2
- Details: Garage Dimensions: 22x20
Features
- Levels: One
- Stories: 1
- Patio & porch: Covered, Patio
- Exterior features: Irrigation System, Private Mailbox, Rain Gutters, Sidewalk
- Has view: Yes
- View description: Water, Lake
- Has water view: Yes
- Water view: Water,Lake
- Body of water: UNNAMED
Lot
- Size: 9,105 sqft
- Features: Sidewalk
- Residential vegetation: Mature Landscaping, Trees/Landscaped
Details
- Parcel number: 312228024400230
- Zoning: P-D
- Special conditions: None
Construction
Type & style
- Home type: SingleFamily
- Architectural style: Contemporary
- Property subtype: Single Family Residence
Materials
- Block, Stucco
- Foundation: Slab
- Roof: Tile
Condition
- New construction: No
- Year built: 2002
Utilities & green energy
- Sewer: Public Sewer
- Water: Public
- Utilities for property: Cable Connected, Electricity Connected, Public, Sewer Connected, Street Lights, Underground Utilities, Water Connected
Community & neighborhood
Security
- Security features: Gated Community, Smoke Detector(s)
Community
- Community features: Clubhouse, Deed Restrictions, Fitness Center, Gated Community - No Guard, Playground, Pool, Sidewalks, Tennis Court(s)
Location
- Region: Windermere
- Subdivision: BELMERE VILLAGE G3 48 70
HOA & financial
HOA
- Has HOA: Yes
- HOA fee: $136 monthly
- Amenities included: Basketball Court, Clubhouse, Fitness Center, Gated, Pickleball Court(s), Playground, Pool, Recreation Facilities, Tennis Court(s)
- Services included: Community Pool, Recreational Facilities
- Association name: Sentry Management
Other fees
- Pet fee: $0 monthly
Other financial information
- Total actual rent: 0
Other
Other facts
- Listing terms: Cash,Conventional,FHA,VA Loan
- Ownership: Fee Simple
- Road surface type: Paved
Price history
| Date | Event | Price |
|---|---|---|
| 6/2/2025 | Sold | $710,000-1.1%$276/sqft |
Source: | ||
| 4/25/2025 | Pending sale | $718,000$279/sqft |
Source: | ||
| 4/11/2025 | Listed for sale | $718,000+52.8%$279/sqft |
Source: | ||
| 5/1/2023 | Listing removed | -- |
Source: Zillow Rentals Report a problem | ||
| 4/25/2023 | Listed for rent | $3,500$1/sqft |
Source: Zillow Rentals Report a problem | ||
Public tax history
| Year | Property taxes | Tax assessment |
|---|---|---|
| 2024 | $8,951 +12.3% | $501,548 +10% |
| 2023 | $7,974 +13.1% | $455,953 +10% |
| 2022 | $7,049 +13.5% | $414,503 +10% |
Find assessor info on the county website
Neighborhood: 34786
Nearby schools
GreatSchools rating
- 9/10Lake Whitney Elementary SchoolGrades: PK-5Distance: 0.5 mi
- 8/10SunRidge Middle SchoolGrades: 6-8Distance: 3.3 mi
- 7/10West Orange High SchoolGrades: 9-12Distance: 1.5 mi
Schools provided by the listing agent
- Elementary: Lake Whitney Elem
- Middle: SunRidge Middle
- High: West Orange High
Source: Stellar MLS. This data may not be complete. We recommend contacting the local school district to confirm school assignments for this home.
Get a cash offer in 3 minutes
Find out how much your home could sell for in as little as 3 minutes with a no-obligation cash offer.
Estimated market value$693,700
Get a cash offer in 3 minutes
Find out how much your home could sell for in as little as 3 minutes with a no-obligation cash offer.
Estimated market value
$693,700


