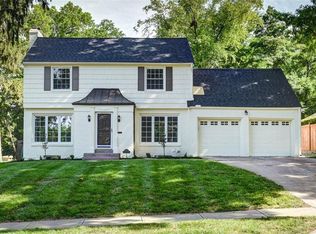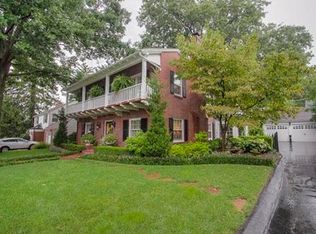Beautiful home with great curb appeal! Spacious, recently updated kitchen has sunny eat in space, Quartz counters, stainless appliances including a 5 burner gas range, built in desk, pantry. Large first floor family room, walks out to to patio, adds so much extra space to this home. Formal living and dining rooms. Re-finished hardwood floors in most rooms. Spacious master with two double sized closets. Second bedroom has a balcony off of it. Third bedroom has sitting room off of it. Inviting patio and beautiful landscaping in large, mostly fenced back yard. This home has been pre-inspected (house and sewer). And, to make the rest of the year easier, prepaid service contracts for the rest of the year are in place for, hvac, termite, glass recycling, lawn fertilizing and mosquito treatment, lawn waste removal and composting. 2021-05-24
This property is off market, which means it's not currently listed for sale or rent on Zillow. This may be different from what's available on other websites or public sources.

