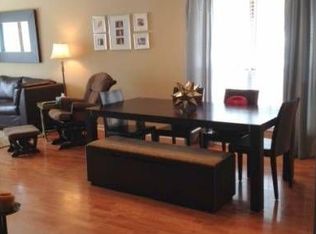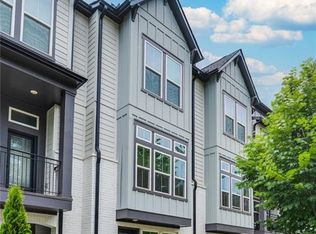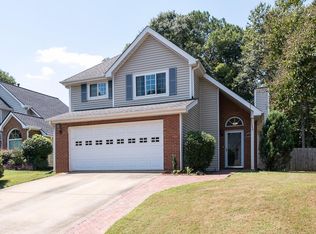Discover a great Decatur lifestyle with this community just steps from the East Decatur Greenway PATH. Centrally located and just minutes from downtown Decatur & Avondale Estates and the Avondale MARTA train station. Charming community with great access to all that Decatur has to offer! This home has a relaxing and renovated master bath, spacious master bedroom with volume ceiling. Two story family room, family dining area open to the kitchen, 2 car garage. Meticulously maintained home with hardwood floors throughout the main. Open Chef s Kitchen w/ Breakfast Bar, Stainless Steel Appliances & Corian Countertops overlook Dining Area. Low maintenance living! Private backyard with double patios for the perfect outdoor living space with privacy fenced yard.
This property is off market, which means it's not currently listed for sale or rent on Zillow. This may be different from what's available on other websites or public sources.


