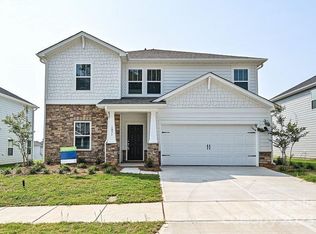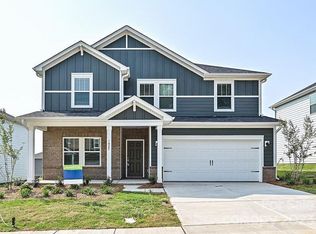Closed
$462,840
1027 Clementine Rd, Monroe, NC 28110
4beds
2,479sqft
Single Family Residence
Built in 2023
0.15 Acres Lot
$424,200 Zestimate®
$187/sqft
$2,393 Estimated rent
Home value
$424,200
$403,000 - $445,000
$2,393/mo
Zestimate® history
Loading...
Owner options
Explore your selling options
What's special
Brand new, energy-efficient home available by May 2023! Use the flex space as a home office and skip your commute. Upstairs, the loft separates the secondary bedrooms from the primary suite. Linen cabinets, smoky grey granite countertops, grey cool-tone EVP) flooring, textured carpet in our Cool package. Located in Monroe, NC, Simpson Farms offers beautiful two-story homes from three to five bedrooms, each with open-concept living and energy-efficient design. Homeowners will enjoy exclusive amenities including swimming pool with cabana, pavilion and grilling area as well as easy access to South Charlotte and major employment centers. Schedule a tour of our models and available inventory homes below. Each of our homes is built with innovative, energy-efficient features designed to help you enjoy more savings, better health, real comfort and peace of mind.
Zillow last checked: 8 hours ago
Listing updated: September 22, 2023 at 10:28am
Listing Provided by:
Jimmy McClurg contact.charlotte@meritagehomes.com,
Meritage Homes of the Carolinas
Bought with:
Mike Koman
DW Realty Team Inc
Source: Canopy MLS as distributed by MLS GRID,MLS#: 4025014
Facts & features
Interior
Bedrooms & bathrooms
- Bedrooms: 4
- Bathrooms: 3
- Full bathrooms: 2
- 1/2 bathrooms: 1
Primary bedroom
- Level: Upper
Primary bedroom
- Level: Upper
Bedroom s
- Level: Upper
Bedroom s
- Level: Upper
Bedroom s
- Level: Upper
Bedroom s
- Level: Upper
Bedroom s
- Level: Upper
Bedroom s
- Level: Upper
Bathroom half
- Level: Main
Bathroom full
- Level: Upper
Bathroom full
- Level: Upper
Bathroom half
- Level: Main
Bathroom full
- Level: Upper
Bathroom full
- Level: Upper
Bonus room
- Level: Main
Bonus room
- Level: Main
Dining area
- Level: Main
Dining area
- Level: Main
Family room
- Level: Main
Family room
- Level: Main
Kitchen
- Level: Main
Kitchen
- Level: Main
Loft
- Level: Upper
Loft
- Level: Upper
Heating
- Central, ENERGY STAR Qualified Equipment, Fresh Air Ventilation
Cooling
- ENERGY STAR Qualified Equipment
Appliances
- Included: Dishwasher, Disposal, Double Oven, Exhaust Fan, Gas Oven, Gas Range
- Laundry: Gas Dryer Hookup, Upper Level
Features
- Kitchen Island, Open Floorplan, Walk-In Closet(s), Walk-In Pantry
- Flooring: Carpet, Hardwood, Tile, Vinyl
- Has basement: No
- Attic: Pull Down Stairs
Interior area
- Total structure area: 2,479
- Total interior livable area: 2,479 sqft
- Finished area above ground: 2,479
- Finished area below ground: 0
Property
Parking
- Total spaces: 2
- Parking features: Driveway, Garage on Main Level
- Garage spaces: 2
- Has uncovered spaces: Yes
Features
- Levels: Two
- Stories: 2
Lot
- Size: 0.15 Acres
Details
- Parcel number: NA
- Zoning: RES
- Special conditions: Standard
Construction
Type & style
- Home type: SingleFamily
- Property subtype: Single Family Residence
Materials
- Brick Partial, Cedar Shake, Fiber Cement, Hardboard Siding, Stone Veneer
- Foundation: Slab
- Roof: Shingle
Condition
- New construction: Yes
- Year built: 2023
Details
- Builder model: Dakota
- Builder name: Meritage Homes
Utilities & green energy
- Sewer: Public Sewer
- Water: City
Community & neighborhood
Location
- Region: Monroe
- Subdivision: Simpson Farms
HOA & financial
HOA
- Has HOA: Yes
- HOA fee: $113 monthly
- Association name: Kuester Management Group
- Association phone: 888-600-5044
Other
Other facts
- Listing terms: Cash,Conventional,FHA,USDA Loan,VA Loan
- Road surface type: Concrete
Price history
| Date | Event | Price |
|---|---|---|
| 9/21/2023 | Sold | $462,840+5.2%$187/sqft |
Source: | ||
| 8/24/2023 | Pending sale | $439,840$177/sqft |
Source: | ||
| 7/10/2023 | Price change | $439,840-0.7%$177/sqft |
Source: | ||
| 6/7/2023 | Price change | $442,840-1.8%$179/sqft |
Source: | ||
| 5/25/2023 | Price change | $450,840+0.2%$182/sqft |
Source: | ||
Public tax history
| Year | Property taxes | Tax assessment |
|---|---|---|
| 2025 | $3,881 +18% | $444,000 +47.2% |
| 2024 | $3,289 +8769.9% | $301,600 +8770.6% |
| 2023 | $37 | $3,400 |
Find assessor info on the county website
Neighborhood: 28110
Nearby schools
GreatSchools rating
- 3/10Porter Ridge Elementary SchoolGrades: PK-5Distance: 4.1 mi
- 9/10Piedmont Middle SchoolGrades: 6-8Distance: 5.6 mi
- 7/10Piedmont High SchoolGrades: 9-12Distance: 5.8 mi
Schools provided by the listing agent
- Elementary: Porter Ridge
- Middle: Piedmont
- High: Piedmont
Source: Canopy MLS as distributed by MLS GRID. This data may not be complete. We recommend contacting the local school district to confirm school assignments for this home.
Get a cash offer in 3 minutes
Find out how much your home could sell for in as little as 3 minutes with a no-obligation cash offer.
Estimated market value$424,200
Get a cash offer in 3 minutes
Find out how much your home could sell for in as little as 3 minutes with a no-obligation cash offer.
Estimated market value
$424,200

