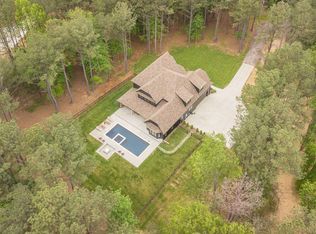Closed
$375,000
1027 Garton Rd, Burns, TN 37029
3beds
1,384sqft
Single Family Residence, Residential
Built in 2017
0.8 Acres Lot
$-- Zestimate®
$271/sqft
$2,247 Estimated rent
Home value
Not available
Estimated sales range
Not available
$2,247/mo
Zestimate® history
Loading...
Owner options
Explore your selling options
What's special
Convenience and comfort of one-level living without an HOA! With easy access to the interstate for your morning commute or nearby shopping and dining, this location is outstanding. There are two primary suites, each with spacious en-suite bathrooms featuring fully tiled showers and walk-in closets. Plus, a third bedroom that might make a great home office, and a half bathroom for guests. The open floor plan seamlessly connects the living area and beautiful kitchen, complete with a large island, granite countertops, and stainless-steel appliances. Don’t miss the separate laundry room with cabinets for storage. Step outside and enjoy the large, treed, level yard offering plenty of room for outdoor activities… relax on the covered front porch, entertain in the fenced-in backyard with a patio perfect for dining, or gather around the cozy fire pit. The 1-car garage is great for additional storage, and an oversized driveway allows space for extra parking. Come see this move-in-ready home!
Zillow last checked: 8 hours ago
Listing updated: September 09, 2025 at 12:24pm
Listing Provided by:
Tammie Margolese 615-943-0540,
Berkshire Hathaway HomeServices Woodmont Realty
Bought with:
Nonmls
Realtracs, Inc.
Source: RealTracs MLS as distributed by MLS GRID,MLS#: 2971268
Facts & features
Interior
Bedrooms & bathrooms
- Bedrooms: 3
- Bathrooms: 3
- Full bathrooms: 2
- 1/2 bathrooms: 1
- Main level bedrooms: 3
Heating
- Central
Cooling
- Central Air
Appliances
- Included: Electric Range, Dishwasher, Microwave, Stainless Steel Appliance(s)
Features
- Kitchen Island
- Flooring: Vinyl
- Basement: None
Interior area
- Total structure area: 1,384
- Total interior livable area: 1,384 sqft
- Finished area above ground: 1,384
Property
Parking
- Total spaces: 1
- Parking features: Garage Faces Front
- Attached garage spaces: 1
Features
- Levels: One
- Stories: 1
- Patio & porch: Patio
- Fencing: Back Yard
Lot
- Size: 0.80 Acres
- Dimensions: 150 x 220 IRR
- Features: Level
- Topography: Level
Details
- Parcel number: 130 02003 000
- Special conditions: Standard
Construction
Type & style
- Home type: SingleFamily
- Architectural style: Ranch
- Property subtype: Single Family Residence, Residential
Materials
- Brick
Condition
- New construction: No
- Year built: 2017
Utilities & green energy
- Sewer: Septic Tank
- Water: Public
- Utilities for property: Water Available
Community & neighborhood
Location
- Region: Burns
- Subdivision: Sun Valley Estates
Price history
| Date | Event | Price |
|---|---|---|
| 9/9/2025 | Sold | $375,000$271/sqft |
Source: | ||
| 8/11/2025 | Contingent | $375,000$271/sqft |
Source: | ||
| 8/8/2025 | Listed for sale | $375,000+37.7%$271/sqft |
Source: | ||
| 7/29/2021 | Sold | $272,379+1.8%$197/sqft |
Source: | ||
| 7/14/2021 | Pending sale | $267,600$193/sqft |
Source: | ||
Public tax history
| Year | Property taxes | Tax assessment |
|---|---|---|
| 2025 | $1,890 | $78,750 |
| 2024 | $1,890 +13.7% | $78,750 +48% |
| 2023 | $1,662 | $53,225 |
Find assessor info on the county website
Neighborhood: 37029
Nearby schools
GreatSchools rating
- 9/10Stuart Burns Elementary SchoolGrades: PK-5Distance: 3.6 mi
- 8/10Burns Middle SchoolGrades: 6-8Distance: 3.7 mi
- 5/10Dickson County High SchoolGrades: 9-12Distance: 5.4 mi
Schools provided by the listing agent
- Elementary: Stuart Burns Elementary
- Middle: Burns Middle School
- High: Dickson County High School
Source: RealTracs MLS as distributed by MLS GRID. This data may not be complete. We recommend contacting the local school district to confirm school assignments for this home.
Get pre-qualified for a loan
At Zillow Home Loans, we can pre-qualify you in as little as 5 minutes with no impact to your credit score.An equal housing lender. NMLS #10287.
