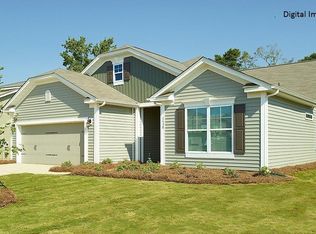Closed
$440,000
1027 Jack Pine Rd, Clover, SC 29710
3beds
1,767sqft
Single Family Residence
Built in 2017
0.23 Acres Lot
$446,200 Zestimate®
$249/sqft
$2,441 Estimated rent
Home value
$446,200
$415,000 - $477,000
$2,441/mo
Zestimate® history
Loading...
Owner options
Explore your selling options
What's special
**Sellers are offering an $8,000 credit towards interest rate buydown and/or closing costs, with an acceptable offer. PLUS our Preferred Lender will provide approved buyers up to $2,000 lender credit to use toward interest rate or closing costs,based on .5% of loan amount.Matthew Brady NMLS#2006286 8033228398 Subject to credit approval. Not available on all lending programs.UMortgageLLCd/b/aUMortgage. NMLS#1457759. EqualHousingOpportunity,2024 All Rights Reserved.** Nestled in the highly sought-after Timberlake neighborhood, this inviting residence offers a perfect blend of comfort, style, and convenience. This home sits proudly on a corner lot. Step inside to a welcoming open floor plan that effortlessly combines functionality with aesthetics. The kitchen features a sizable pantry and island. Outside, the landscape is thoughtfully manicured. Spend afternoons on the lengthy covered porch. The location of this home is within an award-winning school district!
Zillow last checked: 8 hours ago
Listing updated: August 08, 2024 at 08:02am
Listing Provided by:
Lauryn Smith listwithlsmith@gmail.com,
Carolina Homes Connection, LLC,
Angela Smidi,
Carolina Homes Connection, LLC
Bought with:
Jenn Turner
Allen Tate Realtors - RH
Source: Canopy MLS as distributed by MLS GRID,MLS#: 4129269
Facts & features
Interior
Bedrooms & bathrooms
- Bedrooms: 3
- Bathrooms: 2
- Full bathrooms: 2
- Main level bedrooms: 3
Primary bedroom
- Features: Walk-In Closet(s)
- Level: Main
Bedroom s
- Level: Main
Bedroom s
- Level: Main
Bathroom full
- Level: Main
Bathroom full
- Level: Main
Dining area
- Level: Main
Kitchen
- Level: Main
Laundry
- Level: Main
Living room
- Level: Main
Heating
- Central
Cooling
- Central Air, Electric
Appliances
- Included: Dishwasher, Disposal, Exhaust Fan, Gas Range, Gas Water Heater, Microwave, Refrigerator
- Laundry: Electric Dryer Hookup, Laundry Room, Main Level
Features
- Breakfast Bar, Built-in Features, Kitchen Island, Open Floorplan, Tray Ceiling(s)(s), Walk-In Closet(s), Walk-In Pantry
- Flooring: Carpet, Tile, Wood
- Has basement: No
- Attic: Pull Down Stairs
- Fireplace features: Gas, Gas Log, Living Room
Interior area
- Total structure area: 1,767
- Total interior livable area: 1,767 sqft
- Finished area above ground: 1,767
- Finished area below ground: 0
Property
Parking
- Total spaces: 2
- Parking features: Driveway, Attached Garage, Garage Door Opener, Garage on Main Level
- Attached garage spaces: 2
- Has uncovered spaces: Yes
Features
- Levels: One
- Stories: 1
- Patio & porch: Covered, Patio, Rear Porch
- Pool features: Community
Lot
- Size: 0.23 Acres
- Features: Corner Lot, Level
Details
- Parcel number: 4840101030
- Zoning: RC-I
- Special conditions: Standard
Construction
Type & style
- Home type: SingleFamily
- Architectural style: Ranch
- Property subtype: Single Family Residence
Materials
- Stone Veneer, Vinyl
- Foundation: Slab
- Roof: Composition
Condition
- New construction: No
- Year built: 2017
Details
- Builder name: DR Horton
Utilities & green energy
- Sewer: County Sewer
- Water: County Water
- Utilities for property: Electricity Connected
Community & neighborhood
Community
- Community features: Playground, Pond, Street Lights, Walking Trails
Location
- Region: Clover
- Subdivision: Timberlake
HOA & financial
HOA
- Has HOA: Yes
- HOA fee: $195 quarterly
- Association name: Revelation Community Management
- Association phone: 704-583-8312
Other
Other facts
- Listing terms: Cash,Conventional,FHA,VA Loan
- Road surface type: Concrete, Paved
Price history
| Date | Event | Price |
|---|---|---|
| 8/5/2024 | Sold | $440,000-2.2%$249/sqft |
Source: | ||
| 7/24/2024 | Pending sale | $450,000$255/sqft |
Source: | ||
| 6/14/2024 | Price change | $450,000-1.1%$255/sqft |
Source: | ||
| 6/3/2024 | Price change | $454,900-1.1%$257/sqft |
Source: | ||
| 4/26/2024 | Listed for sale | $460,000+81%$260/sqft |
Source: | ||
Public tax history
| Year | Property taxes | Tax assessment |
|---|---|---|
| 2025 | -- | $24,834 +140.3% |
| 2024 | $1,178 -2% | $10,336 +0.4% |
| 2023 | $1,203 +21.4% | $10,299 |
Find assessor info on the county website
Neighborhood: 29710
Nearby schools
GreatSchools rating
- 6/10Bethel Elementary SchoolGrades: PK-5Distance: 0.9 mi
- 5/10Oakridge Middle SchoolGrades: 6-8Distance: 2.5 mi
- 9/10Clover High SchoolGrades: 9-12Distance: 4 mi
Schools provided by the listing agent
- Elementary: Bethel
- Middle: Oakridge
- High: Clover
Source: Canopy MLS as distributed by MLS GRID. This data may not be complete. We recommend contacting the local school district to confirm school assignments for this home.
Get a cash offer in 3 minutes
Find out how much your home could sell for in as little as 3 minutes with a no-obligation cash offer.
Estimated market value
$446,200
Get a cash offer in 3 minutes
Find out how much your home could sell for in as little as 3 minutes with a no-obligation cash offer.
Estimated market value
$446,200
