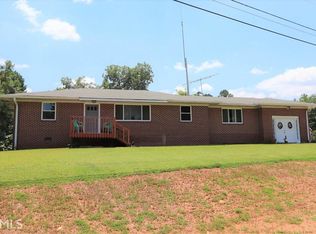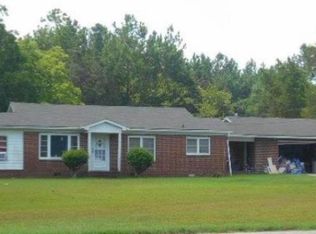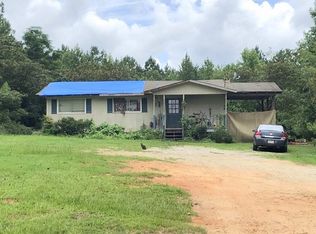Great condition, 3+ miles from Elberton and an excellent rental history. This brick ranch is almost hidden from street view and the rear and each side of the property is wooded so, privacy all the way around. The lot joining the left (1.54 acres) side of the property is available for $9,000. This 3 bedroom, 2 bath home has a very pleasant interior & never receives any complaints from tenants.
This property is off market, which means it's not currently listed for sale or rent on Zillow. This may be different from what's available on other websites or public sources.


