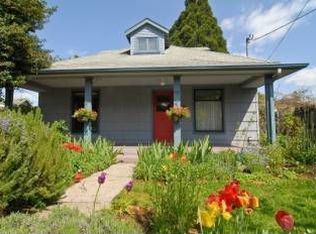Sold
$425,000
1027 Mill St, Springfield, OR 97477
4beds
2,448sqft
Residential, Single Family Residence
Built in 1910
0.31 Acres Lot
$461,500 Zestimate®
$174/sqft
$2,257 Estimated rent
Home value
$461,500
$434,000 - $494,000
$2,257/mo
Zestimate® history
Loading...
Owner options
Explore your selling options
What's special
Tons of space with Soaring Vaulted Ceilings, Skylights and Huge Windows in Every Room! Remodeled Gourmet Kitchen and Baths. Tile, Hardwood, Decorative Columns, Custom Iron Work on Stairway and So Much More! Airy, Spacious rooms with lots of Storage and incredible Separation of Space. Master on Main with Walk-in Closet and French Doors to the outside. This home is set back from the street for privacy and enjoys a .31 Acre yard. Covered front, back and side porches.
Zillow last checked: 8 hours ago
Listing updated: April 07, 2024 at 12:19pm
Listed by:
Angelique Orman 541-344-9909,
Elan Realty
Bought with:
Lou Panni, 201002008
United Real Estate Properties
Source: RMLS (OR),MLS#: 24505207
Facts & features
Interior
Bedrooms & bathrooms
- Bedrooms: 4
- Bathrooms: 2
- Full bathrooms: 2
- Main level bathrooms: 2
Primary bedroom
- Features: Bathroom, Vaulted Ceiling, Walkin Closet
- Level: Main
Bedroom 2
- Features: Vaulted Ceiling
- Level: Main
Bedroom 3
- Features: Ceiling Fan, French Doors, Vaulted Ceiling
- Level: Main
Bedroom 4
- Features: Beamed Ceilings, Hardwood Floors, Double Closet, Vaulted Ceiling
- Level: Upper
Dining room
- Level: Main
Family room
- Level: Main
Kitchen
- Features: Cook Island, Garden Window, Gourmet Kitchen, Updated Remodeled, Free Standing Range, Free Standing Refrigerator, Tile Floor
- Level: Main
Living room
- Features: French Doors, Hardwood Floors, Skylight, Vaulted Ceiling
- Level: Main
Heating
- Baseboard
Cooling
- None
Appliances
- Included: Appliance Garage, Disposal, Free-Standing Gas Range, Free-Standing Refrigerator, Washer/Dryer, Free-Standing Range, Electric Water Heater, Tank Water Heater
Features
- Ceiling Fan(s), Vaulted Ceiling(s), Beamed Ceilings, Double Closet, Cook Island, Gourmet Kitchen, Updated Remodeled, Bathroom, Walk-In Closet(s), Tile
- Flooring: Hardwood, Tile, Wall to Wall Carpet
- Doors: French Doors
- Windows: Double Pane Windows, Vinyl Frames, Garden Window(s), Skylight(s)
- Basement: Crawl Space,Exterior Entry
- Number of fireplaces: 1
- Fireplace features: Gas
Interior area
- Total structure area: 2,448
- Total interior livable area: 2,448 sqft
Property
Parking
- Parking features: Driveway, RV Access/Parking
- Has uncovered spaces: Yes
Accessibility
- Accessibility features: Accessible Entrance, Ground Level, Main Floor Bedroom Bath, Natural Lighting, Parking, Pathway, Utility Room On Main, Accessibility
Features
- Levels: Two
- Stories: 2
- Patio & porch: Covered Patio, Porch
- Exterior features: Yard
Lot
- Size: 0.31 Acres
- Features: Level, Trees, SqFt 10000 to 14999
Details
- Additional structures: RVParking
- Parcel number: 0308906
- Zoning: LD
Construction
Type & style
- Home type: SingleFamily
- Property subtype: Residential, Single Family Residence
Materials
- T111 Siding
- Foundation: Concrete Perimeter
- Roof: Composition
Condition
- Updated/Remodeled
- New construction: No
- Year built: 1910
Utilities & green energy
- Gas: Gas
- Sewer: Public Sewer
- Water: Public
- Utilities for property: Cable Connected
Community & neighborhood
Location
- Region: Springfield
Other
Other facts
- Listing terms: Cash,Conventional,FHA,VA Loan
- Road surface type: Paved
Price history
| Date | Event | Price |
|---|---|---|
| 3/29/2024 | Sold | $425,000$174/sqft |
Source: | ||
| 2/21/2024 | Pending sale | $425,000$174/sqft |
Source: | ||
| 2/8/2024 | Listed for sale | $425,000+279.5%$174/sqft |
Source: | ||
| 11/19/2009 | Sold | $112,000-13.8%$46/sqft |
Source: Public Record Report a problem | ||
| 10/21/2009 | Listed for sale | $129,900-34.4%$53/sqft |
Source: Lynda Duffy Realty #9073906 Report a problem | ||
Public tax history
| Year | Property taxes | Tax assessment |
|---|---|---|
| 2025 | $3,315 +1.6% | $180,786 +3% |
| 2024 | $3,262 +4.4% | $175,521 +3% |
| 2023 | $3,123 +3.4% | $170,409 +3% |
Find assessor info on the county website
Neighborhood: 97477
Nearby schools
GreatSchools rating
- 5/10Two Rivers Dos Rios Elementary SchoolGrades: K-5Distance: 0.8 mi
- 3/10Hamlin Middle SchoolGrades: 6-8Distance: 0.3 mi
- 4/10Springfield High SchoolGrades: 9-12Distance: 0.5 mi
Schools provided by the listing agent
- Elementary: Two Rivers
- Middle: Hamlin
- High: Springfield
Source: RMLS (OR). This data may not be complete. We recommend contacting the local school district to confirm school assignments for this home.
Get pre-qualified for a loan
At Zillow Home Loans, we can pre-qualify you in as little as 5 minutes with no impact to your credit score.An equal housing lender. NMLS #10287.
Sell for more on Zillow
Get a Zillow Showcase℠ listing at no additional cost and you could sell for .
$461,500
2% more+$9,230
With Zillow Showcase(estimated)$470,730
