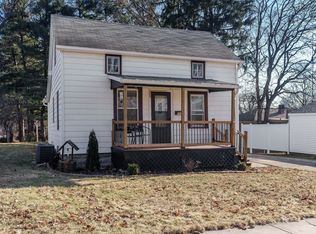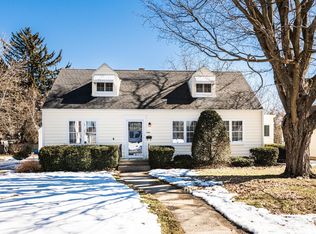Closed
$230,000
1027 N 8th St, Rochelle, IL 61068
3beds
1,553sqft
Single Family Residence
Built in 1948
6,664.68 Square Feet Lot
$236,500 Zestimate®
$148/sqft
$1,802 Estimated rent
Home value
$236,500
Estimated sales range
Not available
$1,802/mo
Zestimate® history
Loading...
Owner options
Explore your selling options
What's special
Adorable well cared for Brick home on a peaceful and quiet street. Conveniently located just steps from the REC center and the Saturday Market! Beautiful hardwood floors throughout this home. in the living room there is a big picture window to let in the natural light, brick wood burning fireplace (tuck-pointing done in 2020) to add character, The primary bedroom is on the main level of this house is tucked next to the updated bathroom. In the eat in Kitchen a new island put in for extra counter space and cabinets. Newer stainless steel refrigerator, dishwasher and vinyl wood flooring. The Upstairs you will find 2 generously sized bedrooms one on each side with large closets. In the partially finished basement there is a "retro" half bath and a shower in the laundry room. Electrical has been updated and to code. Entertain on the paver patio overlooking the back yard. Park in the 1.5 car garage and keep all your tools in the shed that is tucked away off the side of the home. Well manicured lawn and mature trees makes the curb appeal welcoming from the moment you drive up! Enjoy what life offers in Rochelle! Less than a mile from restaurants, shopping, parks and schools.
Zillow last checked: 8 hours ago
Listing updated: July 13, 2024 at 10:22am
Listing courtesy of:
Alissa Roy 630-615-8267,
Keller Williams Inspire - Geneva
Bought with:
Zachary Ottum
Weichert REALTORS Signature Professionals
Source: MRED as distributed by MLS GRID,MLS#: 12057953
Facts & features
Interior
Bedrooms & bathrooms
- Bedrooms: 3
- Bathrooms: 2
- Full bathrooms: 1
- 1/2 bathrooms: 1
Primary bedroom
- Level: Main
- Area: 143 Square Feet
- Dimensions: 13X11
Bedroom 2
- Features: Flooring (Hardwood)
- Level: Second
- Area: 120 Square Feet
- Dimensions: 12X10
Bedroom 3
- Level: Second
- Area: 120 Square Feet
- Dimensions: 10X12
Dining room
- Features: Flooring (Hardwood)
- Level: Main
- Area: 221 Square Feet
- Dimensions: 13X17
Kitchen
- Features: Kitchen (Eating Area-Breakfast Bar, Pantry-Closet), Flooring (Wood Laminate)
- Level: Main
- Area: 182 Square Feet
- Dimensions: 13X14
Laundry
- Level: Basement
- Area: 378 Square Feet
- Dimensions: 14X27
Living room
- Features: Flooring (Hardwood)
- Level: Main
- Area: 340 Square Feet
- Dimensions: 20X17
Recreation room
- Level: Basement
- Area: 551 Square Feet
- Dimensions: 19X29
Heating
- Natural Gas
Cooling
- Central Air
Appliances
- Included: Range, Dishwasher, Refrigerator, Washer, Dryer
- Laundry: Gas Dryer Hookup, Electric Dryer Hookup, In Unit
Features
- 1st Floor Bedroom, 1st Floor Full Bath, Built-in Features, Special Millwork
- Flooring: Hardwood
- Basement: Partially Finished,Full
- Number of fireplaces: 1
- Fireplace features: Wood Burning, Living Room
Interior area
- Total structure area: 2,605
- Total interior livable area: 1,553 sqft
Property
Parking
- Total spaces: 1.5
- Parking features: Concrete, On Site, Garage Owned, Detached, Garage
- Garage spaces: 1.5
Accessibility
- Accessibility features: No Disability Access
Features
- Stories: 1
- Patio & porch: Patio
Lot
- Size: 6,664 sqft
- Dimensions: 54X124
Details
- Additional structures: Shed(s)
- Parcel number: 24241060080000
- Special conditions: None
Construction
Type & style
- Home type: SingleFamily
- Architectural style: Cape Cod
- Property subtype: Single Family Residence
Materials
- Brick
- Foundation: Concrete Perimeter
- Roof: Asphalt
Condition
- New construction: No
- Year built: 1948
Utilities & green energy
- Electric: Circuit Breakers, 100 Amp Service
- Sewer: Public Sewer
- Water: Public
Community & neighborhood
Community
- Community features: Curbs, Sidewalks, Street Lights, Street Paved
Location
- Region: Rochelle
Other
Other facts
- Listing terms: VA
- Ownership: Fee Simple
Price history
| Date | Event | Price |
|---|---|---|
| 7/12/2024 | Sold | $230,000+9.6%$148/sqft |
Source: | ||
| 7/3/2024 | Pending sale | $209,900$135/sqft |
Source: | ||
| 6/3/2024 | Contingent | $209,900$135/sqft |
Source: | ||
| 5/27/2024 | Listed for sale | $209,900+49.9%$135/sqft |
Source: | ||
| 1/4/2021 | Sold | $140,000$90/sqft |
Source: Public Record Report a problem | ||
Public tax history
| Year | Property taxes | Tax assessment |
|---|---|---|
| 2023 | $3,912 +0.4% | $50,249 +5.1% |
| 2022 | $3,895 +6.4% | $47,815 +8.2% |
| 2021 | $3,659 +24.2% | $44,171 +21.3% |
Find assessor info on the county website
Neighborhood: 61068
Nearby schools
GreatSchools rating
- 3/10Tilton Elementary SchoolGrades: 4-5Distance: 0.1 mi
- 5/10Rochelle Middle SchoolGrades: 6-8Distance: 0.7 mi
- 5/10Rochelle Twp High SchoolGrades: 9-12Distance: 1.3 mi
Schools provided by the listing agent
- Elementary: Tilton Elementary School
- Middle: Rochelle Middle School
- High: Rochelle Township High School
- District: 231
Source: MRED as distributed by MLS GRID. This data may not be complete. We recommend contacting the local school district to confirm school assignments for this home.
Get pre-qualified for a loan
At Zillow Home Loans, we can pre-qualify you in as little as 5 minutes with no impact to your credit score.An equal housing lender. NMLS #10287.

