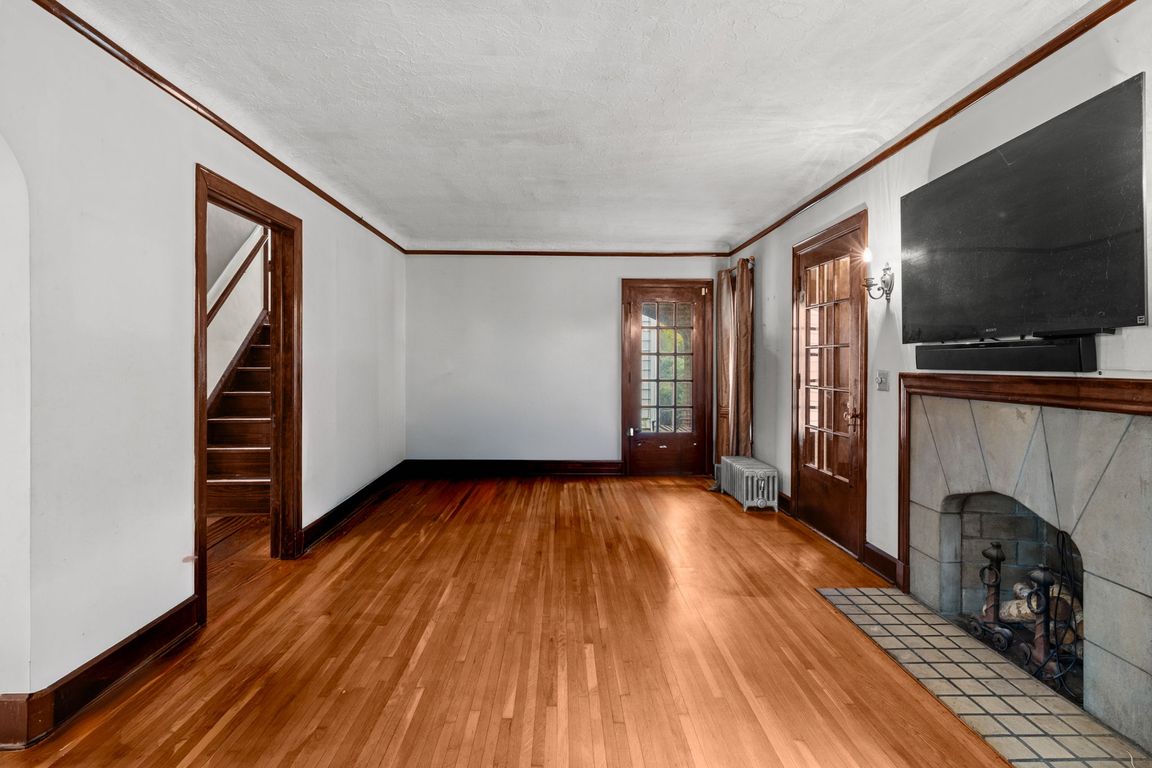
For sale
$174,900
3beds
1,417sqft
1027 Pennfield Rd, Cleveland Heights, OH 44121
3beds
1,417sqft
Single family residence
Built in 1932
5,880 sqft
2 Garage spaces
$123 price/sqft
What's special
Built-in cabinetsModern stainless steel appliancesBeautiful hardwood floorsTudor-style residenceElegant crown moldingWhite cabinetryNew hvac
Discover this delightful Tudor-style residence nestled in the vibrant heart of Cleveland Heights. Inside, you’ll be captivated by exquisite features, including built-in cabinets, elegant crown molding, and beautiful hardwood floors. The kitchen boasts tile flooring, white cabinetry, and modern stainless steel appliances. The bathrooms highlight original tile work that remains in ...
- 24 days |
- 4,510 |
- 406 |
Source: MLS Now,MLS#: 5168032 Originating MLS: Akron Cleveland Association of REALTORS
Originating MLS: Akron Cleveland Association of REALTORS
Travel times
Living Room
Kitchen
Dining Room
Zillow last checked: 8 hours ago
Listing updated: November 20, 2025 at 07:29pm
Listing Provided by:
Stephanie C Beeson 330-285-3306 sbeeson@stoufferrealty.com,
Berkshire Hathaway HomeServices Stouffer Realty,
Kelly Van Scyoc 330-618-6843,
Berkshire Hathaway HomeServices Stouffer Realty
Source: MLS Now,MLS#: 5168032 Originating MLS: Akron Cleveland Association of REALTORS
Originating MLS: Akron Cleveland Association of REALTORS
Facts & features
Interior
Bedrooms & bathrooms
- Bedrooms: 3
- Bathrooms: 2
- Full bathrooms: 1
- 1/2 bathrooms: 1
- Main level bathrooms: 1
Bedroom
- Description: Flooring: Hardwood
- Features: Natural Woodwork
- Level: Second
- Dimensions: 11.5 x 9.5
Bedroom
- Description: Flooring: Hardwood
- Features: Natural Woodwork
- Level: Second
- Dimensions: 12 x 11.5
Bedroom
- Description: Flooring: Hardwood
- Features: Natural Woodwork
- Level: Second
- Dimensions: 15 x 11.5
Bonus room
- Description: Flooring: Luxury Vinyl Tile
- Features: Natural Woodwork
- Level: Second
- Dimensions: 11 x 6
Dining room
- Description: Flooring: Hardwood
- Features: Built-in Features, Natural Woodwork
- Level: First
- Dimensions: 12 x 11
Kitchen
- Description: Flooring: Luxury Vinyl Tile
- Features: Natural Woodwork
- Level: First
- Dimensions: 19 x 10
Living room
- Description: Flooring: Hardwood
- Features: Bookcases, Built-in Features, Natural Woodwork
- Level: First
- Dimensions: 23 x 11
Heating
- Hot Water, Steam
Cooling
- Window Unit(s)
Appliances
- Laundry: In Basement
Features
- Basement: Full,Unfinished
- Number of fireplaces: 1
- Fireplace features: Living Room
Interior area
- Total structure area: 1,417
- Total interior livable area: 1,417 sqft
- Finished area above ground: 1,417
Video & virtual tour
Property
Parking
- Total spaces: 2
- Parking features: Concrete, Driveway, Detached, Garage
- Garage spaces: 2
Features
- Levels: Three Or More
- Patio & porch: Side Porch
Lot
- Size: 5,880.6 Square Feet
Details
- Parcel number: 68235045
- Special conditions: Estate
Construction
Type & style
- Home type: SingleFamily
- Architectural style: Colonial,Tudor
- Property subtype: Single Family Residence
Materials
- Brick
- Roof: Asphalt,Fiberglass
Condition
- Year built: 1932
Utilities & green energy
- Sewer: Public Sewer
- Water: Public
Community & HOA
Community
- Subdivision: Linnert Park
HOA
- Has HOA: No
Location
- Region: Cleveland Heights
Financial & listing details
- Price per square foot: $123/sqft
- Tax assessed value: $134,800
- Annual tax amount: $4,353
- Date on market: 10/31/2025
- Cumulative days on market: 23 days