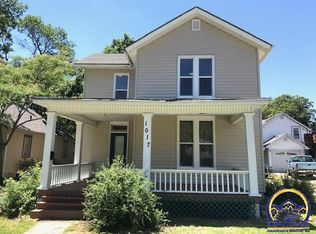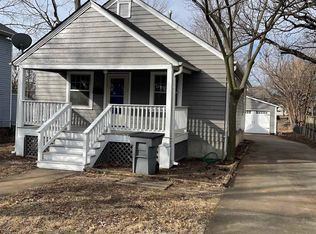Sold
Price Unknown
1027 Rural St, Emporia, KS 66801
5beds
4,076sqft
Single Family Residence, Residential
Built in 1900
8,712 Square Feet Lot
$199,100 Zestimate®
$--/sqft
$1,997 Estimated rent
Home value
$199,100
$159,000 - $239,000
$1,997/mo
Zestimate® history
Loading...
Owner options
Explore your selling options
What's special
This 2.5 story home on the corner of 11th and Rural is a statement piece. If you are from Emporia and you have trick-or-treated down Rural or driven around looking at Christmas lights, you remember the Schumann home. Orinne & the late Gerald Schumann owned and operated Gerald Schumann Electric before passing it down to his children. Schumann gave back to our community in many ways. Raising their 6 children in this 5 bedroom, filing the almost 3,000 square feet making memories. A large living room to entertain the corner lot, you have extra parking along 10th, and a large driveway with an oversized 2 car garage. The kitchen has a large remodel with lots of cabinets and countertops and a built in desk to keep you organized. This grand home would not be complete without a formal dining. The built in buffet with a mirror and columns is beautiful! With two full baths and 2 half, no shortage here. Primary suite has a walk-in closet. The charm, woodwork, tall ceilings . . . you can't rebuild this one priced at under $100 a square foot. Enjoy the fenced in back yard/sitting area and more green space behind the garage. Walk out basement where Gerald had his office and work space for some time. Located in central Emporia, you are close to downtown, ESU and shopping/dining on the West edge of town. Here is your opportunity to make this beautiful home your
Zillow last checked: 8 hours ago
Listing updated: April 08, 2024 at 06:41am
Listed by:
Lacie Hamlin 620-481-0213,
RE/MAX EK Real Estate,
Janice Utech 620-343-5100,
RE/MAX EK Real Estate
Bought with:
Yesenia Ocampo, 00248285
RE/MAX EK Real Estate
Source: Sunflower AOR,MLS#: 232169
Facts & features
Interior
Bedrooms & bathrooms
- Bedrooms: 5
- Bathrooms: 4
- Full bathrooms: 2
- 1/2 bathrooms: 2
Primary bedroom
- Level: Upper
- Area: 161.5
- Dimensions: 12'8"X12'9"
Bedroom 2
- Level: Upper
- Area: 162.56
- Dimensions: 12'9"X12'9"
Bedroom 3
- Level: Upper
- Area: 133.92
- Dimensions: 11'1"X12'1"
Bedroom 4
- Level: Upper
- Area: 128.1
- Dimensions: 10'9"X11'11"
Other
- Level: Upper
- Area: 131.56
- Dimensions: 21'4x6'2"
Great room
- Area: 290.63
- Dimensions: 23'3"X12'6"
Kitchen
- Level: Main
- Area: 227.65
- Dimensions: 18'7"X12'3"
Laundry
- Level: Basement
Living room
- Level: Main
- Area: 195.71
- Dimensions: 15'3"X12'10"
Features
- Basement: Concrete
- Has fireplace: No
Interior area
- Total structure area: 4,076
- Total interior livable area: 4,076 sqft
- Finished area above ground: 2,972
- Finished area below ground: 1,104
Property
Parking
- Parking features: Detached
Features
- Levels: Two Or More
Lot
- Size: 8,712 sqft
- Features: Corner Lot, Sidewalk
Details
- Parcel number: EM00185
- Special conditions: Standard,Arm's Length
Construction
Type & style
- Home type: SingleFamily
- Property subtype: Single Family Residence, Residential
Materials
- Roof: Composition
Condition
- Year built: 1900
Community & neighborhood
Location
- Region: Emporia
- Subdivision: Other
Price history
| Date | Event | Price |
|---|---|---|
| 4/5/2024 | Sold | -- |
Source: | ||
| 2/26/2024 | Pending sale | $225,000$55/sqft |
Source: | ||
| 2/15/2024 | Price change | $225,000-6.2%$55/sqft |
Source: | ||
| 2/9/2024 | Price change | $239,900-7%$59/sqft |
Source: | ||
| 12/19/2023 | Listed for sale | $258,000-2.6%$63/sqft |
Source: | ||
Public tax history
| Year | Property taxes | Tax assessment |
|---|---|---|
| 2025 | -- | $23,986 -15.5% |
| 2024 | $4,626 +0.5% | $28,394 +1.7% |
| 2023 | $4,603 +15.9% | $27,910 +12.2% |
Find assessor info on the county website
Neighborhood: 66801
Nearby schools
GreatSchools rating
- 6/10Walnut Elementary SchoolGrades: PK-5Distance: 0.2 mi
- 5/10Emporia Middle SchoolGrades: 6-8Distance: 2.2 mi
- 5/10Emporia High SchoolGrades: 9-12Distance: 2.1 mi
Schools provided by the listing agent
- Elementary: Walnut Elementary School/USD 253
- Middle: Emporia Middle School/USD 253
- High: Emporia High School/USD 253
Source: Sunflower AOR. This data may not be complete. We recommend contacting the local school district to confirm school assignments for this home.

