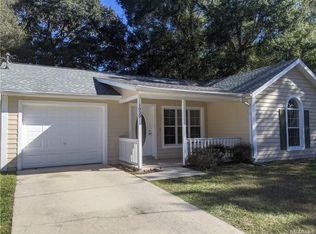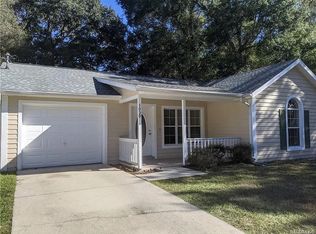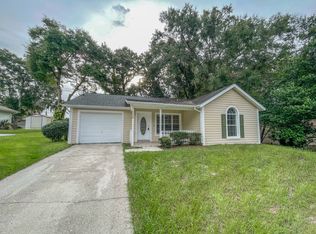Sold for $400,000
$400,000
1027 Rutgers Ter, Inverness, FL 34452
4beds
1,910sqft
Single Family Residence
Built in 2005
0.99 Acres Lot
$415,000 Zestimate®
$209/sqft
$2,189 Estimated rent
Home value
$415,000
$386,000 - $448,000
$2,189/mo
Zestimate® history
Loading...
Owner options
Explore your selling options
What's special
PRICE IMPROVEMENT & NEW ROOF BEING INSTALLED April 29th & 30th 2024. WARRANTY IS TRANSFERABLE TO BUYER. Security system equipment included with home as well as additional pool cleaning robot. This home has a PERFECT location on a corner site with just under a full acre of land, mostly cleared, giving ample opportunity for outside activities and situated perfectly if one wanted to add more to the home!! This home has 4 spacious bedrooms on a split floor plan. The Master Bedroom has a private entrance for the pool deck/lanai, graciously sized walk in closet space as well as an oversized in suite bathroom with soaking tub, separate shower stall and dual sinks, tons of counter/storage space. Sliding doors in living room open fully behind the exterior wall really giving the home an amazing traffic flow for the pool deck. The other 3 bedrooms are situated on the other side of the kitchen with a door giving the option to close off the entire wing of the home for privacy. With a full bath and another private pool deck/lanai entry of it's own this home has all the bells and whistles for being a wonderful home for hosting guests, a growing family or just extra space for one's fur babies. With an attached 2 car garage on the home this leaves so many options for the 2 car over sized detached garage/work space as well. Could be an in law suite, the ultimate "man cave/she shed" or just a garage and work space. Home has fully privacy fenced area around the backside for privacy in the pool as well as a space for the hard wired outlet and area for the generator (included with the home) for those pesky Florida storms that sometimes like to take the power. Pool pump system has both heating AND cooling options for the water.
Zillow last checked: 8 hours ago
Listing updated: June 06, 2024 at 10:57am
Listed by:
Julie Searles 850-530-5286,
Great American Rlty & Inv.,
Dawn Regan 352-422-6129,
Great American Rlty & Inv.
Bought with:
Shannon Polk, 3379298
Tropic Shores Realty
Source: Realtors Association of Citrus County,MLS#: 830331 Originating MLS: Realtors Association of Citrus County
Originating MLS: Realtors Association of Citrus County
Facts & features
Interior
Bedrooms & bathrooms
- Bedrooms: 4
- Bathrooms: 2
- Full bathrooms: 2
Primary bedroom
- Features: Primary Suite
- Level: Main
Bedroom
- Level: Main
Bedroom
- Level: Main
Bedroom
- Level: Main
Primary bathroom
- Level: Main
Bathroom
- Level: Main
Dining room
- Level: Main
Garage
- Level: Main
Garage
- Description: Detached
- Level: Main
Kitchen
- Level: Main
Laundry
- Level: Main
Living room
- Level: Main
Screened porch
- Level: Main
Heating
- Heat Pump
Cooling
- Central Air, Electric
Appliances
- Included: Dishwasher, Electric Oven, Electric Range, Microwave Hood Fan, Microwave
- Laundry: Laundry - Living Area
Features
- Breakfast Bar, Bathtub, Dual Sinks, Eat-in Kitchen, Garden Tub/Roman Tub, High Ceilings, Main Level Primary, Primary Suite, Open Floorplan, Pantry, Stone Counters, Split Bedrooms, Separate Shower, Tub Shower, Vaulted Ceiling(s), Walk-In Closet(s), Programmable Thermostat
- Flooring: Carpet, Tile
- Windows: Blinds
Interior area
- Total structure area: 2,699
- Total interior livable area: 1,910 sqft
Property
Parking
- Total spaces: 4
- Parking features: Attached, Concrete, Driveway, Detached, Garage, Garage Door Opener
- Attached garage spaces: 4
Features
- Levels: One
- Stories: 1
- Exterior features: Concrete Driveway
- Pool features: Concrete, Electric Heat, Heated, In Ground, Pool Cover, Pool
- Fencing: Privacy,Vinyl
Lot
- Size: 0.99 Acres
- Features: Corner Lot, Rectangular, Rolling Slope
- Topography: Hill,Varied
Details
- Additional structures: Garage(s)
- Parcel number: 3355693
- Zoning: MDR
- Special conditions: Standard
Construction
Type & style
- Home type: SingleFamily
- Architectural style: Ranch,One Story
- Property subtype: Single Family Residence
Materials
- Stucco
- Foundation: Block
- Roof: Asphalt,Shingle
Condition
- New construction: No
- Year built: 2005
Utilities & green energy
- Sewer: Septic Tank
- Water: Well
Community & neighborhood
Community
- Community features: Shopping
Location
- Region: Inverness
- Subdivision: Inverness Highlands South
Other
Other facts
- Listing terms: Cash,Conventional,FHA,USDA Loan,VA Loan
Price history
| Date | Event | Price |
|---|---|---|
| 6/6/2024 | Sold | $400,000-11.1%$209/sqft |
Source: | ||
| 5/16/2024 | Pending sale | $449,900$236/sqft |
Source: | ||
| 4/15/2024 | Price change | $449,900-6.3%$236/sqft |
Source: | ||
| 3/19/2024 | Listed for sale | $479,900$251/sqft |
Source: | ||
| 3/14/2024 | Pending sale | $479,900$251/sqft |
Source: | ||
Public tax history
| Year | Property taxes | Tax assessment |
|---|---|---|
| 2024 | $2,757 +2.5% | $215,807 +3% |
| 2023 | $2,690 +6.9% | $209,521 +3% |
| 2022 | $2,516 +4.2% | $203,418 +3% |
Find assessor info on the county website
Neighborhood: 34452
Nearby schools
GreatSchools rating
- 5/10Inverness Primary SchoolGrades: PK-5Distance: 1.5 mi
- NACitrus Virtual Instruction ProgramGrades: K-12Distance: 1.9 mi
- 4/10Citrus High SchoolGrades: 9-12Distance: 1.7 mi
Schools provided by the listing agent
- Elementary: Inverness Primary
- Middle: Inverness Middle
- High: Citrus High
Source: Realtors Association of Citrus County. This data may not be complete. We recommend contacting the local school district to confirm school assignments for this home.
Get pre-qualified for a loan
At Zillow Home Loans, we can pre-qualify you in as little as 5 minutes with no impact to your credit score.An equal housing lender. NMLS #10287.
Sell for more on Zillow
Get a Zillow Showcase℠ listing at no additional cost and you could sell for .
$415,000
2% more+$8,300
With Zillow Showcase(estimated)$423,300


