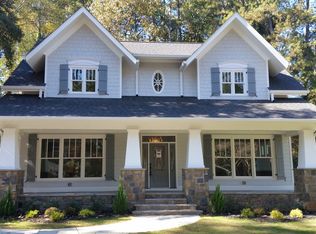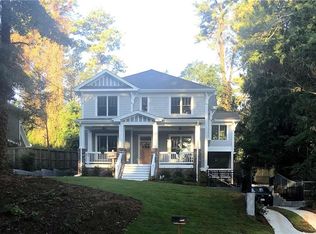Location, location, location! Amazing opportunity to acquire this cozy home situated on a deep, oversized lot near the historic MLK district and East Lake Golf Community. Up and coming neighborhood. Renovate or tear down. One car garage and attached bonus storage area. Limitless opportunity for this property. Motivated seller assures this home will go very quickly. 2019-02-26
This property is off market, which means it's not currently listed for sale or rent on Zillow. This may be different from what's available on other websites or public sources.

