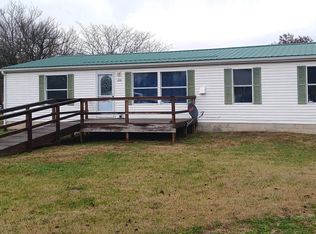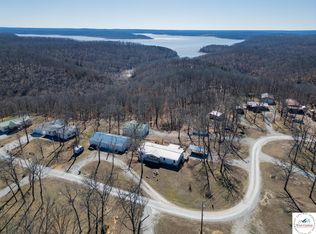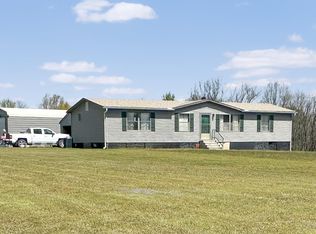1027 SE 101 Private Rd, Deepwater, MO 64740
What's special
- 208 days |
- 200 |
- 5 |
Zillow last checked: 8 hours ago
Listing updated: February 04, 2026 at 07:41am
Jenny Hann 660-924-1127,
RE/MAX TRUMAN LAKE 660-885-2201
Facts & features
Interior
Bedrooms & bathrooms
- Bedrooms: 4
- Bathrooms: 2
- Full bathrooms: 2
Rooms
- Room types: Dining Room, Family Room, Master Bathroom
Primary bedroom
- Description: Large Closet And En Suite
- Area: 195.28
- Dimensions: 15.42 x 12.67
Bedroom 2
- Area: 127.72
- Dimensions: 10.08 x 12.67
Bedroom 3
- Description: 9'1x12'8
- Area: 127.72
- Dimensions: 10.08 x 12.67
Dining room
- Description: Open To Kitchen And Family Room
- Area: 126.67
- Dimensions: 12.67 x 10
Family room
- Description: Open To Dining Room
- Area: 167.83
- Dimensions: 12.67 x 12.67
Kitchen
- Description: Open To Dining
- Features: Cabinets Wood
- Area: 139.33
- Dimensions: 12.67 x 11
Living room
- Description: Open To Dining Room
- Area: 233.28
- Dimensions: 18.42 x 12.67
Appliances
- Included: Dishwasher, Microwave, Electric Oven/Range, Refrigerator, Dryer, Washer
- Laundry: Main Level
Features
- Flooring: Carpet, Laminate, Vinyl
- Windows: All, Vinyl, Drapes/Curtains/Rods: All Stay
- Has basement: No
- Has fireplace: No
Interior area
- Total structure area: 1,647
- Total interior livable area: 1,647 sqft
- Finished area above ground: 1,647
Property
Parking
- Parking features: No Garage
Accessibility
- Accessibility features: Accessible Approach with Ramp, Railings, Walk In Shower, Customized Wheelchair Accessible
Features
- Patio & porch: Covered
- Exterior features: Mailbox
- Park: Double Wide
Lot
- Size: 3.07 Acres
Details
- Additional structures: Shed(s)
Construction
Type & style
- Home type: MobileManufactured
- Property subtype: Manufactured Home
Materials
- Vinyl Siding
- Roof: Metal
Condition
- Year built: 2001
- Major remodel year: 2014
Utilities & green energy
- Electric: Supplier: Osage Valley
- Sewer: Septic Tank
- Water: Rural Water
Green energy
- Energy efficient items: Ceiling Fans
Community & HOA
Community
- Security: Smoke Detector(s)
- Subdivision: Misty Meadows
Location
- Region: Deepwater
Financial & listing details
- Price per square foot: $97/sqft
- Price range: $159.5K - $159.5K
- Date on market: 7/31/2025

Jenny Hann
(660) 924-1127
By pressing Contact Agent, you agree that the real estate professional identified above may call/text you about your search, which may involve use of automated means and pre-recorded/artificial voices. You don't need to consent as a condition of buying any property, goods, or services. Message/data rates may apply. You also agree to our Terms of Use. Zillow does not endorse any real estate professionals. We may share information about your recent and future site activity with your agent to help them understand what you're looking for in a home.
Estimated market value
Not available
Estimated sales range
Not available
Not available
Price history
Price history
| Date | Event | Price |
|---|---|---|
| 2/4/2026 | Pending sale | $159,500$97/sqft |
Source: | ||
| 1/15/2026 | Price change | $159,500-3.3%$97/sqft |
Source: | ||
| 12/18/2025 | Listed for sale | $165,000$100/sqft |
Source: | ||
| 12/8/2025 | Pending sale | $165,000$100/sqft |
Source: | ||
| 10/23/2025 | Price change | $165,000-5.7%$100/sqft |
Source: | ||
| 7/31/2025 | Listed for sale | $175,000$106/sqft |
Source: | ||
Public tax history
Public tax history
Tax history is unavailable.BuyAbility℠ payment
Climate risks
Neighborhood: 64740
Nearby schools
GreatSchools rating
- 5/10Lakeland Elementary SchoolGrades: PK-6Distance: 0.9 mi
- 4/10Lakeland High SchoolGrades: 7-12Distance: 0.9 mi
Schools provided by the listing agent
- District: Lakeland
Source: WCAR MO. This data may not be complete. We recommend contacting the local school district to confirm school assignments for this home.



