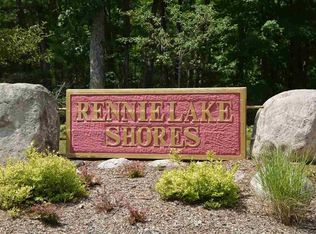Sold for $825,000
$825,000
1027 Tranquil Point Rd, Traverse City, MI 49696
3beds
1,578sqft
Single Family Residence
Built in 2018
0.92 Acres Lot
$829,000 Zestimate®
$523/sqft
$3,172 Estimated rent
Home value
$829,000
Estimated sales range
Not available
$3,172/mo
Zestimate® history
Loading...
Owner options
Explore your selling options
What's special
Situated on a serene cul-de-sac on the outskirts of Traverse City, this Craftsman-style ranch home offers the ultimate lakeside retreat with private frontage on all-sports Rennie Lake. Thoughtfully designed to maximize its picturesque setting, the home boasts stunning lake views from nearly every vantage point. The open floor plan seamlessly connects to a composite deck overlooking the water, perfect for relaxing or entertaining. The walkout lower level provides an excellent opportunity to create additional living space, tailored to your needs. With its timeless charm and tranquil location, this property is a rare find for those seeking both privacy and waterfront living.
Zillow last checked: 8 hours ago
Listing updated: March 18, 2025 at 08:09am
Listed by:
Matthew Geib Cell:231-357-3265,
Viewpoint Realty 231-943-6145
Bought with:
Jade Mason, 6501432555
Wentworth Real Estate Group
Source: NGLRMLS,MLS#: 1930290
Facts & features
Interior
Bedrooms & bathrooms
- Bedrooms: 3
- Bathrooms: 3
- Full bathrooms: 1
- 3/4 bathrooms: 1
- 1/2 bathrooms: 1
- Main level bathrooms: 3
- Main level bedrooms: 3
Primary bedroom
- Level: Main
- Area: 164.4
- Dimensions: 13.7 x 12
Bedroom 2
- Level: Main
- Area: 132.25
- Dimensions: 11.5 x 11.5
Bedroom 3
- Level: Main
- Area: 153.12
- Dimensions: 13.2 x 11.6
Primary bathroom
- Features: Private
Dining room
- Level: Main
- Area: 117.3
- Dimensions: 13.8 x 8.5
Kitchen
- Level: Main
- Area: 149.33
- Dimensions: 13.7 x 10.9
Living room
- Level: Main
- Area: 268.52
- Dimensions: 19.6 x 13.7
Heating
- Forced Air, Heat Pump, Propane, Fireplace(s)
Cooling
- Central Air
Appliances
- Included: Refrigerator, Oven/Range, Dishwasher, Microwave, Water Softener Owned, Washer, Dryer, Water Filtration System, Electric Water Heater, Humidifier
- Laundry: Main Level
Features
- Cathedral Ceiling(s), Entrance Foyer, Walk-In Closet(s), Pantry, Granite Bath Tops, Granite Counters, Mud Room, Den/Study, Vaulted Ceiling(s), Ceiling Fan(s)
- Flooring: Carpet, Wood, Tile
- Windows: Blinds
- Basement: Full,Walk-Out Access,Egress Windows,Bath/Stubbed,Unfinished
- Has fireplace: Yes
- Fireplace features: Wood Burning
Interior area
- Total structure area: 1,578
- Total interior livable area: 1,578 sqft
- Finished area above ground: 1,578
- Finished area below ground: 0
Property
Parking
- Total spaces: 3
- Parking features: Attached, Garage Door Opener, Paved, Concrete Floors, Asphalt, Private
- Attached garage spaces: 3
- Has uncovered spaces: Yes
Accessibility
- Accessibility features: None
Features
- Levels: One
- Stories: 1
- Patio & porch: Deck, Covered, Porch
- Exterior features: Sprinkler System, Rain Gutters
- Waterfront features: Inland Lake, All Sports, Lake
- Body of water: Rennie Lake
- Frontage type: Waterfront
- Frontage length: 102
Lot
- Size: 0.92 Acres
- Dimensions: 391 x 102
- Features: Wooded-Hardwoods, Wooded, Evergreens, Sloped, Landscaped, Cul-De-Sac
Details
- Additional structures: None
- Parcel number: 0369400300
- Zoning description: Residential,Building-Use Restrictions
- Other equipment: Dish TV
Construction
Type & style
- Home type: SingleFamily
- Architectural style: Ranch,Craftsman
- Property subtype: Single Family Residence
Materials
- 2x6 Framing, Frame, Vinyl Siding, Stone
- Foundation: Insulated Concrete Panels
- Roof: Asphalt,Composition
Condition
- New construction: No
- Year built: 2018
Utilities & green energy
- Sewer: Private Sewer
- Water: Private
Community & neighborhood
Security
- Security features: Smoke Detector(s)
Community
- Community features: Common Area
Location
- Region: Traverse City
- Subdivision: Rennie Lake Shores
HOA & financial
HOA
- HOA fee: $600 annually
- Services included: Snow Removal, Liability Insurance, Other
Other
Other facts
- Listing agreement: Exclusive Right Sell
- Price range: $825K - $825K
- Listing terms: Conventional,Cash,FHA,VA Loan,1031 Exchange
- Ownership type: Private Owner
- Road surface type: Asphalt
Price history
| Date | Event | Price |
|---|---|---|
| 3/17/2025 | Sold | $825,000$523/sqft |
Source: | ||
| 3/12/2025 | Pending sale | $825,000$523/sqft |
Source: | ||
| 1/21/2025 | Listed for sale | $825,000$523/sqft |
Source: | ||
Public tax history
| Year | Property taxes | Tax assessment |
|---|---|---|
| 2025 | $6,187 +6.2% | $443,100 +6% |
| 2024 | $5,826 +5% | $418,100 +36% |
| 2023 | $5,549 +3.6% | $307,500 +19.5% |
Find assessor info on the county website
Neighborhood: 49696
Nearby schools
GreatSchools rating
- 5/10Courtade Elementary SchoolGrades: PK-5Distance: 3.3 mi
- 8/10East Middle SchoolGrades: 6-8Distance: 5.5 mi
- 9/10Central High SchoolGrades: 8-12Distance: 9.3 mi
Schools provided by the listing agent
- District: Traverse City Area Public Schools
Source: NGLRMLS. This data may not be complete. We recommend contacting the local school district to confirm school assignments for this home.
Get pre-qualified for a loan
At Zillow Home Loans, we can pre-qualify you in as little as 5 minutes with no impact to your credit score.An equal housing lender. NMLS #10287.
Sell for more on Zillow
Get a Zillow Showcase℠ listing at no additional cost and you could sell for .
$829,000
2% more+$16,580
With Zillow Showcase(estimated)$845,580
