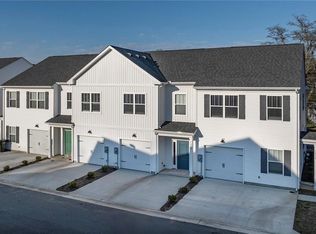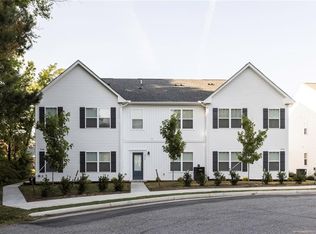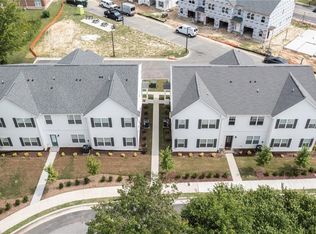Sold for $279,900
$279,900
1027 White Marsh Rd, Suffolk, VA 23434
3beds
1,397sqft
Condominium
Built in 2023
-- sqft lot
$283,800 Zestimate®
$200/sqft
$2,236 Estimated rent
Home value
$283,800
$267,000 - $304,000
$2,236/mo
Zestimate® history
Loading...
Owner options
Explore your selling options
What's special
Don't miss the builder's community close out! Final 2 homes with amazing prices and incentives. Call now to schedule a showing & don't miss out on this beautiful unit Walnut Grove has it all, just pack your boxes & call the movers. This 3 bedroom option includes blinds, ceiling fans, refrigerator, quartz counter tops, shaker style cabinetry, LVP flooring in foyer, downstairs hall, kitchen, family room & bathrooms. Park your car in the privacy of your 1 car garage & feel secure knowing you have a security system ready to go. Bring the pets & sit on the outdoor benches while you watch your pups play & enjoy the dog park. Work with the builders preferred closing company & lender & you'll reap the added benefit of closing cost assistance! 2025-01-02
Zillow last checked: 8 hours ago
Bought with:
Virginia Beach - Lynnhaven Office
Source: Berkshire Hathaway HomeServices Towne Realty Solds,MLS#: 10553243
Facts & features
Interior
Bedrooms & bathrooms
- Bedrooms: 3
- Bathrooms: 2
- Full bathrooms: 2
Interior area
- Total structure area: 1,397
- Total interior livable area: 1,397 sqft
Property
Details
- Parcel number: 35GE258
Construction
Type & style
- Home type: Condo
- Property subtype: Condominium
Condition
- Year built: 2023
Community & neighborhood
Location
- Region: Suffolk
Price history
| Date | Event | Price |
|---|---|---|
| 1/2/2025 | Sold | $279,900$200/sqft |
Source: Public Record Report a problem | ||
| 10/29/2024 | Contingent | $279,900$200/sqft |
Source: | ||
| 10/1/2024 | Listed for sale | $279,900$200/sqft |
Source: | ||
| 10/1/2024 | Listing removed | $279,900$200/sqft |
Source: | ||
| 7/19/2024 | Listed for sale | $279,900$200/sqft |
Source: | ||
Public tax history
| Year | Property taxes | Tax assessment |
|---|---|---|
| 2024 | $2,970 +84.5% | $277,600 +87.9% |
| 2023 | $1,610 +168.5% | $147,700 +168.5% |
| 2022 | $600 -1.8% | $55,000 |
Find assessor info on the county website
Neighborhood: 23434
Nearby schools
GreatSchools rating
- 5/10Booker T. Washington Elementary SchoolGrades: PK-5Distance: 0.1 mi
- 7/10John F. Kennedy Middle SchoolGrades: 6-8Distance: 1.2 mi
- 2/10King's Fork High SchoolGrades: 9-12Distance: 4.4 mi

Get pre-qualified for a loan
At Zillow Home Loans, we can pre-qualify you in as little as 5 minutes with no impact to your credit score.An equal housing lender. NMLS #10287.


