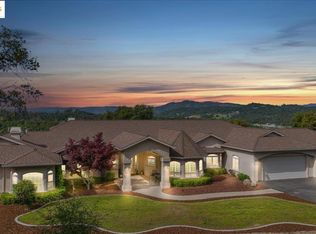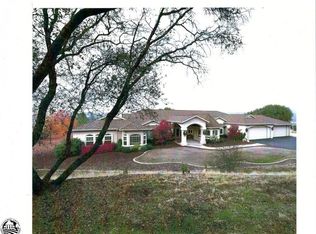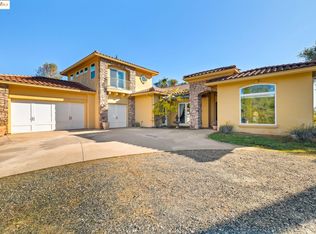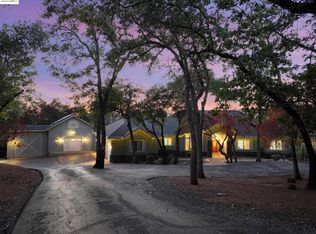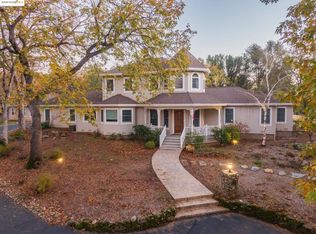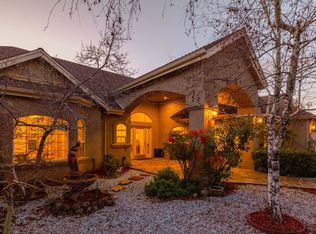Cooper Kessel-Designed Mediterranean Style Estate in Springfield Estates Inspired by the villas of France and Italy, this estate blends architecture with sustainable design for a lifestyle of distinction. Inside, artisan details set the tone: cherry wood cabinetry, exposed beams, polished concrete floors with radiant heat, limestone and granite counters, and top-of-the-line kitchen appliances. The library offers a warm retreat with rich woodwork, while the office provides built-in functionality for working from home. The spacious primary suite includes a sitting room and French doors that open to the veranda. Two additional bedrooms—one an en-suite—welcome family or guests with comfort and privacy. Outdoors, the estate unfolds with manicured gardens, year-round blooms, raised garden beds, a greenhouse, and an orchard of fruit and olive trees. For the wine enthusiast, a temperature-controlled 1,000-bottle wine cellar awaits. Kessel’s design reflects both luxury and sustainability, featuring ICF construction, radiant heating, thermal cooling, and solar energy for efficiency without compromise. Just a couple of hours from the Bay Area, this is a perfect full-time residence or weekend retreat.
For sale
$1,538,000
10270 Slate Rim Rd, Sonora, CA 95370
3beds
3,060sqft
Est.:
Single Family Residence
Built in 2008
3.27 Acres Lot
$-- Zestimate®
$503/sqft
$-- HOA
What's special
Year-round bloomsLimestone and granite countersSpacious primary suiteManicured gardensRaised garden bedsCherry wood cabinetryTop-of-the-line kitchen appliances
- 139 days |
- 718 |
- 27 |
Zillow last checked: 8 hours ago
Listing updated: September 17, 2025 at 01:27am
Listed by:
Robin Rowland DRE #01378613 209-329-6639,
BHHS Drysdale- Sonora
Source: bridgeMLS/CCAR/Bay East AOR,MLS#: 41111024
Tour with a local agent
Facts & features
Interior
Bedrooms & bathrooms
- Bedrooms: 3
- Bathrooms: 3
- Full bathrooms: 3
Rooms
- Room types: Library, Office
Kitchen
- Features: Stone Counters, Dishwasher, Disposal, Gas Range/Cooktop, Kitchen Island, Oven Built-in, Pantry, Refrigerator
Heating
- Radiant, Solar
Cooling
- Ceiling Fan(s), Evaporative Cooling, Other
Appliances
- Included: Solar Hot Water, Dishwasher, Gas Range, Oven, Refrigerator, Dryer, Washer
- Laundry: Dryer, Laundry Room, Washer, Cabinets, Inside Room, Sink
Features
- Dining Area, Pantry
- Flooring: Concrete
- Number of fireplaces: 1
- Fireplace features: Gas, Living Room
Interior area
- Total structure area: 3,060
- Total interior livable area: 3,060 sqft
Video & virtual tour
Property
Parking
- Total spaces: 4
- Parking features: Detached, Garage Faces Front, Garage Door Opener
- Garage spaces: 4
Features
- Levels: One Story
- Stories: 1
- Exterior features: Garden, Sprinklers Automatic, Sprinklers Front, Sprinklers Side, Entry Gate, Landscape Back, Landscape Front, Private Entrance
- Has spa: Yes
- Spa features: Heated
- Fencing: Fenced,Full
- Has view: Yes
- View description: Hills, Valley, Trees/Woods
Lot
- Size: 3.27 Acres
- Features: Level, Premium Lot, Secluded, Back Yard, Front Yard, Landscaped, Private, Security Gate, Sprinklers In Rear
Details
- Parcel number: 032650042000
- Special conditions: Standard
- Other equipment: Other
Construction
Type & style
- Home type: SingleFamily
- Architectural style: Mediterranean
- Property subtype: Single Family Residence
Materials
- Stone, Plaster
- Foundation: Slab, See Remarks
Condition
- Existing
- New construction: No
- Year built: 2008
Utilities & green energy
- Electric: Other Solar, Photovoltaics Seller Owned
- Sewer: Septic Tank
- Water: Storage Tank, Well
Green energy
- Energy efficient items: Attic Fan, Walls Insulated
- Energy generation: Passive Solar, Solar, Solar Power On Grid
Community & HOA
HOA
- Has HOA: No
Location
- Region: Sonora
Financial & listing details
- Price per square foot: $503/sqft
- Tax assessed value: $785,488
- Annual tax amount: $8,399
- Date on market: 9/10/2025
- Listing terms: Cash,Conventional
Estimated market value
Not available
Estimated sales range
Not available
$3,443/mo
Price history
Price history
| Date | Event | Price |
|---|---|---|
| 9/10/2025 | Price change | $1,538,000-0.8%$503/sqft |
Source: | ||
| 1/10/2025 | Price change | $1,550,000-11.4%$507/sqft |
Source: CCARMLS #202500015 Report a problem | ||
| 4/20/2024 | Listed for sale | $1,750,000+600%$572/sqft |
Source: CCARMLS #202400618 Report a problem | ||
| 3/26/2004 | Sold | $250,000$82/sqft |
Source: Agent Provided Report a problem | ||
Public tax history
Public tax history
| Year | Property taxes | Tax assessment |
|---|---|---|
| 2016 | $8,399 +1.3% | $785,488 +1.5% |
| 2015 | $8,292 +2.5% | $773,690 +2% |
| 2014 | $8,091 +0.2% | $758,535 +0.5% |
Find assessor info on the county website
BuyAbility℠ payment
Est. payment
$9,398/mo
Principal & interest
$7489
Property taxes
$1371
Home insurance
$538
Climate risks
Neighborhood: 95370
Nearby schools
GreatSchools rating
- 6/10Columbia Elementary SchoolGrades: K-8Distance: 0.9 mi
- 7/10Sonora High SchoolGrades: 9-12Distance: 3.1 mi
- Loading
- Loading
