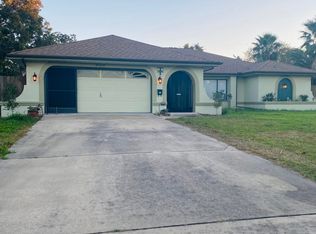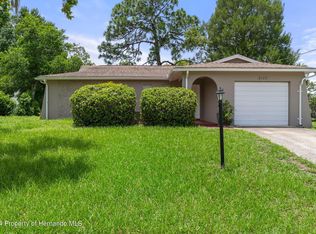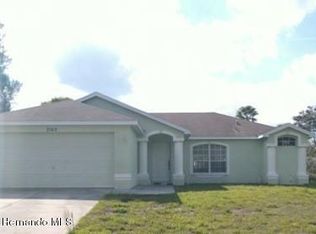Welcome home to 10274 Cara Street! At 3357 square feet, this AMAZING home situated on an oversized half acre lot, has an inviting split floor plan with four bedrooms, three bathrooms and a 2 car garage. The owner's retreat is located at the front of the home with windows overlooking the backyard and screened pool and patio area. The suite bathroom includes a walk-in-tiled shower, an oversized garden tub, 2 sizeable walk in closets, a double-sink vanity and a sizeable linen closet. The foyer extends into a beautiful living room that presents an amazing view of the pool area for your relaxation. The spacious formal dining room is beautifully situated in front of an impressive Bay window which provides plenty of natural sunlight. A hallway leads to the great room, which boasts a high volume ceiling. The oversized kitchen offers plenty of counter space and cabinets, including a breakfast bar that overlooks both the great room and a dining area, with sight lines to the outdoor living, covered patio/pool area. This incredibly beautiful home provides you with the luxury of 3 separate patio doors that all lead to the amazing pool area! This area is wired with an intercom system that allows you to indulge in your favorite harmonious sounds, while also enjoying family time, poolside!Convenient to shopping, churches, schools, breath taking springs and award winning beaches! This home is also convenient to Tampa International Airport.
This property is off market, which means it's not currently listed for sale or rent on Zillow. This may be different from what's available on other websites or public sources.


