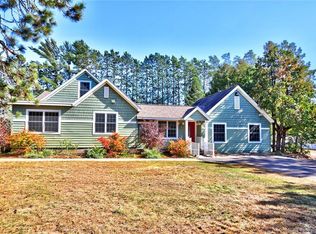Closed
$235,000
10274 Olker Road, Hayward, WI 54843
3beds
1,170sqft
Single Family Residence
Built in 2024
0.45 Acres Lot
$236,800 Zestimate®
$201/sqft
$2,066 Estimated rent
Home value
$236,800
Estimated sales range
Not available
$2,066/mo
Zestimate® history
Loading...
Owner options
Explore your selling options
What's special
Brand New Home in the city of Hayward! Recent blacktop drive, new shed, window treatments, recent price reduction, & low price point make this home about as affordable as it gets. Welcome to your new 3 bedroom 2 full bathroom home including a master bedroom w/private bathroom & walk-in shower. The home is extremely efficient with forced air heating & central a/c keeping your utilities low. Stainless steel kitchen appliances and stackable washer/dryer all included. City water/sewer, natural gas, & high speed internet available. 1 year builder home warranty included. Direct access to ATV trail, Bike/Walking path that goes all around Hayward is only 300 feet away. Mexican Restaurant, Hayward Beach, Lake Hayward Boat launch, VA Clinic all within walking distance. Only 1.3 miles from main street and 2 miles from Hayward Golf Course. Exterior pictures are of actual house, interior pictures are of similar model house that is staged. Lot is large enough to accommodate a future detached garage.
Zillow last checked: 8 hours ago
Listing updated: December 27, 2025 at 05:05am
Listed by:
Sam Werner 715-505-2215,
C21 Woods to Water
Bought with:
Joseph Donnellan
Source: WIREX MLS,MLS#: 1588172 Originating MLS: REALTORS Association of Northwestern WI
Originating MLS: REALTORS Association of Northwestern WI
Facts & features
Interior
Bedrooms & bathrooms
- Bedrooms: 3
- Bathrooms: 2
- Full bathrooms: 2
- Main level bedrooms: 3
Primary bedroom
- Level: Main
- Area: 132
- Dimensions: 12 x 11
Bedroom 2
- Level: Main
- Area: 100
- Dimensions: 10 x 10
Bedroom 3
- Level: Main
- Area: 100
- Dimensions: 10 x 10
Kitchen
- Level: Main
- Area: 150
- Dimensions: 10 x 15
Living room
- Level: Main
- Area: 264
- Dimensions: 12 x 22
Heating
- Natural Gas, Forced Air
Cooling
- Central Air
Appliances
- Included: Dishwasher, Dryer, Microwave, Range/Oven, Refrigerator, Washer
Features
- High Speed Internet
- Basement: None / Slab,Concrete
Interior area
- Total structure area: 1,170
- Total interior livable area: 1,170 sqft
- Finished area above ground: 1,170
- Finished area below ground: 0
Property
Parking
- Parking features: No Garage
Features
- Levels: One
- Stories: 1
- Patio & porch: Patio, Patio-Covered
Lot
- Size: 0.45 Acres
Details
- Additional structures: Garden Shed
- Parcel number: 45218
- Zoning: Residential
Construction
Type & style
- Home type: SingleFamily
- Property subtype: Single Family Residence
Materials
- Vinyl Siding
Condition
- 0-5 Years,Framed/Enclosed,Under Construction
- New construction: Yes
- Year built: 2024
Utilities & green energy
- Electric: Circuit Breakers
- Sewer: Public Sewer
- Water: Public
Community & neighborhood
Location
- Region: Hayward
- Municipality: Hayward
Price history
| Date | Event | Price |
|---|---|---|
| 12/26/2025 | Sold | $235,000-1.9%$201/sqft |
Source: | ||
| 11/25/2025 | Contingent | $239,450$205/sqft |
Source: | ||
| 11/19/2025 | Price change | $239,450-4%$205/sqft |
Source: | ||
| 10/31/2025 | Listed for sale | $249,450$213/sqft |
Source: | ||
| 8/6/2025 | Contingent | $249,450$213/sqft |
Source: | ||
Public tax history
Tax history is unavailable.
Neighborhood: 54843
Nearby schools
GreatSchools rating
- 6/10Hayward Intermediate SchoolGrades: 3-5Distance: 1.4 mi
- 5/10Hayward Middle SchoolGrades: 6-8Distance: 1.8 mi
- 6/10Hayward High SchoolGrades: 9-12Distance: 1.7 mi
Schools provided by the listing agent
- District: Hayward
Source: WIREX MLS. This data may not be complete. We recommend contacting the local school district to confirm school assignments for this home.
Get pre-qualified for a loan
At Zillow Home Loans, we can pre-qualify you in as little as 5 minutes with no impact to your credit score.An equal housing lender. NMLS #10287.
