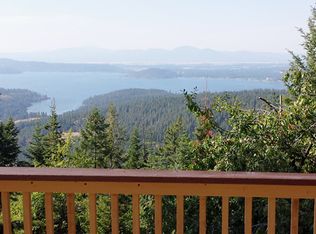Incredible custom Coeur d 'Alene lake view home on 10 acres. Attention to every detail during construction created this masterpiece on the hill. Cherry wood flooring, walnut staircases, and custom Douglas fir woodwork are tastefully represented throughout this home. Huge vaulted ceilings with lots of windows to capture the beautiful lake, forest, and city views. Open living and kitchen areas, massive decks with custom iron railings, and gorgeous rock work will be enjoyed for years to come.
This property is off market, which means it's not currently listed for sale or rent on Zillow. This may be different from what's available on other websites or public sources.

