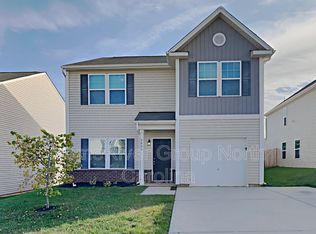Sold for $274,000
$274,000
1028 Bitting Hall Cir, Rural Hall, NC 27045
3beds
2,066sqft
Stick/Site Built, Residential, Single Family Residence
Built in 2018
0.14 Acres Lot
$283,500 Zestimate®
$--/sqft
$1,781 Estimated rent
Home value
$283,500
$269,000 - $298,000
$1,781/mo
Zestimate® history
Loading...
Owner options
Explore your selling options
What's special
Make this your new "Happy Place!" Just one mile off major highway access to quickly arrive in Winston-Salem, King, Pilot Mtn and more. Six yrs young 3 BR/2 full bather on easily maintained, level lot offers such nice flexible spaces to meet your individualized needs. A truly open main level living/dining/kitchen area PLUS an upper LOFT for den, exercise, kids play etc, AND a ML Flex Rm for homeoffice, hobbies, kids - you name it! 9'main ceilings/smooth finish throughout & easy clean engr flooring main level. Handy dropzone as you come in from attached garage. Generous primary suite with remarkably large walkin closet and lovely ensuite bath. Window blinds throughout. Outdoor living/entertaining: we've got it: a 20 ft paver patio sets the stage. Nhbrhood playground and sidewalks. Low hoa fee.
Zillow last checked: 8 hours ago
Listing updated: October 01, 2024 at 05:57am
Listed by:
Dee Parker 336-413-6513,
Berkshire Hathaway HomeServices Carolinas Realty,
Olivia Kleinmaier 336-655-1600,
Berkshire Hathaway HomeServices Carolinas Realty
Bought with:
Spencer Lindahl
Main Street Renewal, LLC
Source: Triad MLS,MLS#: 1152755 Originating MLS: Winston-Salem
Originating MLS: Winston-Salem
Facts & features
Interior
Bedrooms & bathrooms
- Bedrooms: 3
- Bathrooms: 3
- Full bathrooms: 2
- 1/2 bathrooms: 1
- Main level bathrooms: 1
Primary bedroom
- Level: Second
- Dimensions: 12 x 16.75
Bedroom 2
- Level: Second
- Dimensions: 14.75 x 10
Bedroom 3
- Level: Second
- Dimensions: 11.25 x 9.83
Bonus room
- Level: Main
- Dimensions: 10 x 10.75
Breakfast
- Level: Main
- Dimensions: 9.83 x 12.42
Kitchen
- Level: Main
- Dimensions: 17.58 x 9.5
Laundry
- Level: Second
- Dimensions: 6.25 x 6.5
Living room
- Level: Main
- Dimensions: 15.5 x 17.58
Loft
- Level: Second
- Dimensions: 9.42 x 12
Other
- Level: Main
Heating
- Forced Air, Heat Pump, Electric
Cooling
- Heat Pump
Appliances
- Included: Microwave, Dishwasher, Disposal, Free-Standing Range, Electric Water Heater
- Laundry: Dryer Connection, Laundry Room, Washer Hookup
Features
- Dead Bolt(s), Soaking Tub, Solid Surface Counter
- Flooring: Carpet, Engineered Hardwood, Vinyl
- Has basement: No
- Has fireplace: No
Interior area
- Total structure area: 2,066
- Total interior livable area: 2,066 sqft
- Finished area above ground: 2,066
Property
Parking
- Total spaces: 1
- Parking features: Driveway, Garage, Garage Door Opener, Garage Faces Front
- Garage spaces: 1
- Has uncovered spaces: Yes
Features
- Levels: Two
- Stories: 2
- Pool features: None
- Fencing: None
Lot
- Size: 0.14 Acres
- Features: Cleared, Level, Subdivided, Not in Flood Zone, Subdivision
Details
- Parcel number: 6910524261
- Zoning: RS9
- Special conditions: Owner Sale
Construction
Type & style
- Home type: SingleFamily
- Property subtype: Stick/Site Built, Residential, Single Family Residence
Materials
- Vinyl Siding
- Foundation: Slab
Condition
- Year built: 2018
Utilities & green energy
- Sewer: Public Sewer
- Water: Public
Community & neighborhood
Location
- Region: Rural Hall
- Subdivision: Bitting Hall
HOA & financial
HOA
- Has HOA: Yes
- HOA fee: $23 monthly
Other
Other facts
- Listing agreement: Exclusive Right To Sell
Price history
| Date | Event | Price |
|---|---|---|
| 6/27/2025 | Listing removed | $1,870$1/sqft |
Source: Zillow Rentals Report a problem | ||
| 6/7/2025 | Price change | $1,870-1.3%$1/sqft |
Source: Zillow Rentals Report a problem | ||
| 5/24/2025 | Price change | $1,895-2.6%$1/sqft |
Source: Zillow Rentals Report a problem | ||
| 5/9/2025 | Price change | $1,945-2.5%$1/sqft |
Source: Zillow Rentals Report a problem | ||
| 4/22/2025 | Price change | $1,995-1.2%$1/sqft |
Source: Zillow Rentals Report a problem | ||
Public tax history
| Year | Property taxes | Tax assessment |
|---|---|---|
| 2025 | $2,586 +37.3% | $310,400 +55.7% |
| 2024 | $1,884 +3% | $199,300 |
| 2023 | $1,829 | $199,300 |
Find assessor info on the county website
Neighborhood: 27045
Nearby schools
GreatSchools rating
- 3/10Rural Hall ElementaryGrades: PK-5Distance: 1.5 mi
- 1/10Northwest MiddleGrades: 6-8Distance: 2.1 mi
- 2/10North Forsyth HighGrades: 9-12Distance: 3.5 mi
Get a cash offer in 3 minutes
Find out how much your home could sell for in as little as 3 minutes with a no-obligation cash offer.
Estimated market value$283,500
