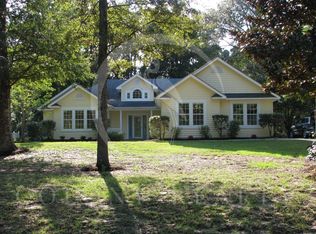Sold for $725,000
$725,000
1028 Creek Rd #7, Kitty Hawk, NC 27949
4beds
2,208sqft
Single Family Residence, Residential
Built in 1999
0.59 Acres Lot
$714,600 Zestimate®
$328/sqft
$3,073 Estimated rent
Home value
$714,600
$636,000 - $807,000
$3,073/mo
Zestimate® history
Loading...
Owner options
Explore your selling options
What's special
Exceptional One-Level Living in Coveted Martin’s Point! Don’t miss this meticulously maintained 2,200 sq ft single-level home—an increasingly rare find on the Outer Banks! Located in the exclusive, gated Martin’s Point community, this 4-bedroom, 3-bath ranch offers an open, comfortable layout with cathedral ceilings, great natural light, and luxury vinyl plank flooring throughout the main living areas. Bedrooms are carpeted for a warm, cozy feel. The spacious living room includes a custom built-in entertainment center and gas fireplace, flowing easily into the dining area and kitchen, which features classic white Corian countertops and ample cabinet space. Just off the main living area, a 250 sq ft heated and cooled Florida room adds versatile year-round living space. Built in 1999, this home also includes a 2-car garage with new epoxy flooring, charming wainscoting throughout, and a Fortified Roof installed in 2021 for added peace of mind. Sitting on a generous 25,000 sq ft lot (107' x 234'), there’s room to stretch out while enjoying the privacy of this quiet, well-kept community. Martin’s Point offers gated security, a marina, boat ramp, slips (if available), playground, and a prime location close to beaches, schools, shopping, and dining. A rare opportunity for true ranch-style living on the OBX—this home checks all the boxes!
Zillow last checked: 8 hours ago
Listing updated: August 20, 2025 at 11:18am
Listed by:
The Argiroff Team,
Keller Williams - Outer Banks
Bought with:
Outer Banks Blue Realty Srvcs.
Outer Banks Blue Realty Srvcs.
Source: OBAR,MLS#: 129803
Facts & features
Interior
Bedrooms & bathrooms
- Bedrooms: 4
- Bathrooms: 3
- Full bathrooms: 3
Heating
- Heat Pump
Cooling
- Heat Pump
Appliances
- Included: Dishwasher, Microwave, Refrigerator, Range/Oven
Features
- Cathedral Ceiling(s), Pantry, Walk-In Closet(s)
- Flooring: Carpet, Ceramic Tile, Vinyl
Interior area
- Total structure area: 2,208
- Total interior livable area: 2,208 sqft
Property
Parking
- Total spaces: 2
- Parking features: Off Street, Paved
- Attached garage spaces: 2
- Details: Garage: 2 Car, Attached
Features
- Waterfront features: None
- Frontage length: Street Frontage: 107
Lot
- Size: 0.59 Acres
- Dimensions: 107 x 235
- Features: Level
Details
- Zoning: MP-1
Construction
Type & style
- Home type: SingleFamily
- Architectural style: Ranch
- Property subtype: Single Family Residence, Residential
Materials
- Frame, Masonry, Wood Siding, Vinyl
- Foundation: Masonry
- Roof: Asphalt
Condition
- Year built: 1999
Utilities & green energy
- Sewer: Septic Tank
- Water: Public
Community & neighborhood
Location
- Region: Kitty Hawk
- Subdivision: Martin's Point
Other
Other facts
- Listing agreement: Exclusive Right To Sell
- Listing terms: Conventional
- Ownership: Owned More than 12 Months
- Road surface type: Paved
Price history
| Date | Event | Price |
|---|---|---|
| 8/19/2025 | Sold | $725,000+1.4%$328/sqft |
Source: | ||
| 7/12/2025 | Contingent | $715,000$324/sqft |
Source: | ||
| 7/4/2025 | Listed for sale | $715,000+146.6%$324/sqft |
Source: | ||
| 8/30/2012 | Sold | $290,000-40.8%$131/sqft |
Source: | ||
| 1/14/2005 | Sold | $490,000$222/sqft |
Source: | ||
Public tax history
Tax history is unavailable.
Neighborhood: 27949
Nearby schools
GreatSchools rating
- 8/10Kitty Hawk Elementary SchoolGrades: K-5Distance: 0.5 mi
- 8/10First Flight Middle SchoolGrades: 6-8Distance: 7.6 mi
- 7/10First Flight High SchoolGrades: 9-12Distance: 7.4 mi
Get pre-qualified for a loan
At Zillow Home Loans, we can pre-qualify you in as little as 5 minutes with no impact to your credit score.An equal housing lender. NMLS #10287.
Sell for more on Zillow
Get a Zillow Showcase℠ listing at no additional cost and you could sell for .
$714,600
2% more+$14,292
With Zillow Showcase(estimated)$728,892
