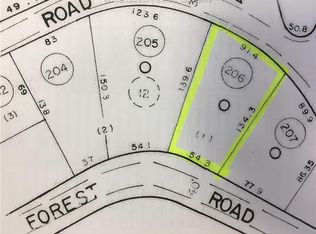Sold for $235,000
$235,000
1028 Forest Rd, Charleston, WV 25314
3beds
1,937sqft
Single Family Residence
Built in 1919
5,227.2 Square Feet Lot
$252,900 Zestimate®
$121/sqft
$1,536 Estimated rent
Home value
$252,900
$217,000 - $288,000
$1,536/mo
Zestimate® history
Loading...
Owner options
Explore your selling options
What's special
Charm in the heart of South Hills. This 2 story home was built in 1919 & has 3br, 2 baths with a beautifully finished partial basement. The outside deck is surrounded by lush trees & landscaping, making it the perfect outdoor space. A must see if considering South Hills as your primary location.
Zillow last checked: 8 hours ago
Listing updated: April 25, 2023 at 09:03am
Listed by:
Misty Harris,
Old Colony 304-344-2581
Bought with:
Nichole Koenig, 0030694
Better Homes and Gardens Real Estate Central
Source: KVBR,MLS#: 260857 Originating MLS: Kanawha Valley Board of REALTORS
Originating MLS: Kanawha Valley Board of REALTORS
Facts & features
Interior
Bedrooms & bathrooms
- Bedrooms: 3
- Bathrooms: 2
- Full bathrooms: 2
Primary bedroom
- Description: Master Bedroom
- Level: Upper
- Dimensions: 13'3"x11'5"
Bedroom 2
- Description: Bedroom 2
- Level: Upper
- Dimensions: 13'6"x11'2"
Bedroom 3
- Description: Bedroom 3
- Level: Upper
- Dimensions: 11'3"x9'2"
Dining room
- Description: Dining Room
- Level: Main
- Dimensions: 13'8"x11'3"
Family room
- Description: Family Room
- Level: Main
- Dimensions: 17'0"x9'7"
Kitchen
- Description: Kitchen
- Level: Main
- Dimensions: 11'3"x9'0"
Living room
- Description: Living Room
- Level: Main
- Dimensions: 19'6"x13'2"
Recreation
- Description: Rec Room
- Level: Lower
- Dimensions: 22'5"x12'10"
Heating
- Forced Air, Gas
Cooling
- Central Air
Appliances
- Included: Dishwasher, Electric Range, Disposal, Refrigerator
Features
- Separate/Formal Dining Room, Cable TV
- Flooring: Hardwood, Tile
- Windows: Insulated Windows
- Basement: Partial
- Number of fireplaces: 1
Interior area
- Total interior livable area: 1,937 sqft
Property
Parking
- Parking features: Other
Features
- Levels: Two
- Stories: 2
- Patio & porch: Patio
- Exterior features: Patio
Lot
- Size: 5,227 sqft
- Features: Wooded
Details
- Parcel number: 140009009600010000
Construction
Type & style
- Home type: SingleFamily
- Architectural style: Two Story
- Property subtype: Single Family Residence
Materials
- Frame, Plaster, Vinyl Siding
- Roof: Composition,Shingle
Condition
- Year built: 1919
Utilities & green energy
- Sewer: Public Sewer
- Water: Public
Community & neighborhood
Security
- Security features: Smoke Detector(s)
Location
- Region: Charleston
- Subdivision: None
Price history
| Date | Event | Price |
|---|---|---|
| 4/24/2023 | Sold | $235,000-2%$121/sqft |
Source: | ||
| 3/23/2023 | Pending sale | $239,900$124/sqft |
Source: | ||
| 2/27/2023 | Price change | $239,900-2.1%$124/sqft |
Source: | ||
| 2/13/2023 | Listed for sale | $245,000+15.8%$126/sqft |
Source: | ||
| 3/26/2021 | Sold | $211,500-5.6%$109/sqft |
Source: | ||
Public tax history
| Year | Property taxes | Tax assessment |
|---|---|---|
| 2025 | $2,306 +22.7% | $143,340 +22.7% |
| 2024 | $1,880 +14.1% | $116,820 +14.1% |
| 2023 | $1,648 | $102,420 |
Find assessor info on the county website
Neighborhood: South Hills
Nearby schools
GreatSchools rating
- 7/10Overbrook Elementary SchoolGrades: K-5Distance: 0.8 mi
- 8/10John Adams Middle SchoolGrades: 6-8Distance: 1.2 mi
- 9/10George Washington High SchoolGrades: 9-12Distance: 0.8 mi
Schools provided by the listing agent
- Elementary: Overbrook
- Middle: John Adams
- High: G. Washington
Source: KVBR. This data may not be complete. We recommend contacting the local school district to confirm school assignments for this home.

Get pre-qualified for a loan
At Zillow Home Loans, we can pre-qualify you in as little as 5 minutes with no impact to your credit score.An equal housing lender. NMLS #10287.
