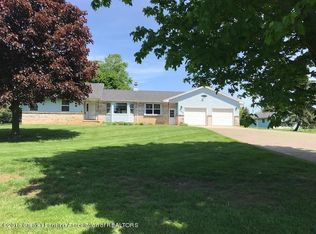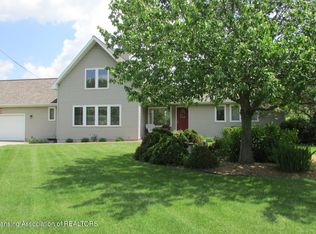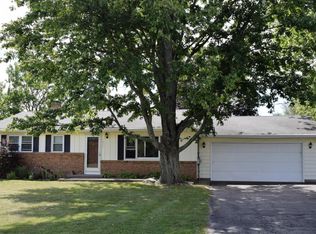Sold for $245,000
$245,000
1028 Hagadorn Rd, Mason, MI 48854
5beds
3,314sqft
Single Family Residence
Built in 1870
2.84 Acres Lot
$-- Zestimate®
$74/sqft
$2,911 Estimated rent
Home value
Not available
Estimated sales range
Not available
$2,911/mo
Zestimate® history
Loading...
Owner options
Explore your selling options
What's special
Welcome to this expansive home nestled on 2.84 acres, with over 3,000 sq ft of livable space in the highly sought-after Mason School District. This versatile property features 5 bedrooms, 2.5 bathrooms, a 960 sq ft pole barn, shed, and a convenient circular pull-through driveway. The main floor boasts an open-concept living room with a cozy wood-burning fireplace and access to the side deck, kitchen with all appliances, and a dining area perfect for everyday living and entertaining. The back of the home you will find a laundry room with washer/dryer hook-up, a half bathroom, spacious 24x23 game room, and a very large bedroom. At the front of the house is a den/sitting room with, full bathroom with walk-in shower, and access to the second floor. The primary bedroom includes an ensuite with a double vanity, jetted tub, and walk-in shower. Three more bedrooms can be found on the second on the second floor. The back section of the home offers a separate entrance, ideal for a home office, small business, or private studio. Don't miss your chance to own this unique and spacious property. Schedule your showing today!
Zillow last checked: 8 hours ago
Listing updated: November 07, 2025 at 09:30am
Listed by:
Andrea Shokha 517-505-0775,
EXP Realty, LLC,
Jeff Burke 517-204-3311,
EXP Realty, LLC
Source: Greater Lansing AOR,MLS#: 290239
Facts & features
Interior
Bedrooms & bathrooms
- Bedrooms: 5
- Bathrooms: 3
- Full bathrooms: 2
- 1/2 bathrooms: 1
Primary bedroom
- Level: First
- Area: 165.24 Square Feet
- Dimensions: 10.8 x 15.3
Bedroom 2
- Level: First
- Area: 349.86 Square Feet
- Dimensions: 14.7 x 23.8
Bedroom 3
- Level: Second
- Area: 172.9 Square Feet
- Dimensions: 13.3 x 13
Bedroom 4
- Level: Second
- Area: 79.3 Square Feet
- Dimensions: 6.1 x 13
Bedroom 5
- Level: Second
- Area: 258.72 Square Feet
- Dimensions: 15.4 x 16.8
Den
- Area: 257.04 Square Feet
- Dimensions: 15.3 x 16.8
Dining room
- Level: First
- Area: 129.95 Square Feet
- Dimensions: 11.3 x 11.5
Game room
- Level: First
- Area: 592.62 Square Feet
- Dimensions: 24.9 x 23.8
Kitchen
- Level: First
- Area: 142.56 Square Feet
- Dimensions: 16.2 x 8.8
Laundry
- Area: 86.24 Square Feet
- Dimensions: 7.7 x 11.2
Living room
- Level: First
- Area: 307.56 Square Feet
- Dimensions: 13.2 x 23.3
Heating
- Forced Air, Natural Gas
Cooling
- Central Air
Appliances
- Included: Microwave, Refrigerator, Range, Oven, Dishwasher
- Laundry: Laundry Room, Main Level
Features
- Built-in Features, Ceiling Fan(s), Double Closet, Double Vanity, Open Floorplan, Pantry, Primary Downstairs
- Flooring: Carpet, Hardwood
- Basement: Michigan,Partial
- Number of fireplaces: 1
- Fireplace features: Living Room, Wood Burning
Interior area
- Total structure area: 4,051
- Total interior livable area: 3,314 sqft
- Finished area above ground: 3,314
- Finished area below ground: 0
Property
Parking
- Parking features: Circular Driveway, Driveway, Parking Pad, Paved
- Has uncovered spaces: Yes
Features
- Levels: Two
- Stories: 2
- Patio & porch: Deck, Patio
- Exterior features: Rain Gutters
- Pool features: None
- Fencing: Chain Link,Partial
- Has view: Yes
- View description: Rural, Trees/Woods
Lot
- Size: 2.84 Acres
- Dimensions: 271.06 x 330 x 228.51 x 200 x 42.55 x 121.85
- Features: Back Yard, Front Yard, Many Trees
Details
- Additional structures: Shed(s), Pole Barn
- Foundation area: 737
- Parcel number: 33060629300029
- Zoning description: Zoning
Construction
Type & style
- Home type: SingleFamily
- Property subtype: Single Family Residence
Materials
- Aluminum Siding
- Roof: Shingle
Condition
- Year built: 1870
Details
- Warranty included: Yes
Utilities & green energy
- Sewer: Septic Tank
- Water: Well
Community & neighborhood
Location
- Region: Mason
- Subdivision: None
Other
Other facts
- Listing terms: VA Loan,Cash,Conventional,FHA,MSHDA
- Road surface type: Paved
Price history
| Date | Event | Price |
|---|---|---|
| 11/7/2025 | Sold | $245,000-5.7%$74/sqft |
Source: | ||
| 10/8/2025 | Contingent | $259,900$78/sqft |
Source: | ||
| 9/6/2025 | Price change | $259,900-7.1%$78/sqft |
Source: | ||
| 8/14/2025 | Price change | $279,900-6.7%$84/sqft |
Source: | ||
| 8/5/2025 | Listed for sale | $299,900+61.2%$90/sqft |
Source: | ||
Public tax history
| Year | Property taxes | Tax assessment |
|---|---|---|
| 2024 | $50 | $160,400 +15.3% |
| 2023 | -- | $139,100 +9.9% |
| 2022 | -- | $126,600 +2.4% |
Find assessor info on the county website
Neighborhood: 48854
Nearby schools
GreatSchools rating
- 7/10Alaiedon Elementary SchoolGrades: PK-5Distance: 1.8 mi
- 7/10Mason Middle SchoolGrades: 6-8Distance: 2.8 mi
- 7/10Mason High SchoolGrades: 9-12Distance: 3 mi
Schools provided by the listing agent
- High: Mason
- District: Mason
Source: Greater Lansing AOR. This data may not be complete. We recommend contacting the local school district to confirm school assignments for this home.
Get pre-qualified for a loan
At Zillow Home Loans, we can pre-qualify you in as little as 5 minutes with no impact to your credit score.An equal housing lender. NMLS #10287.


