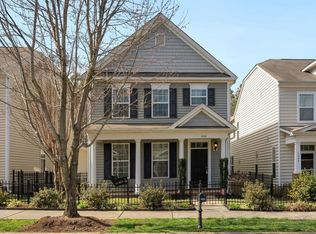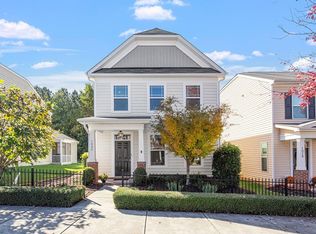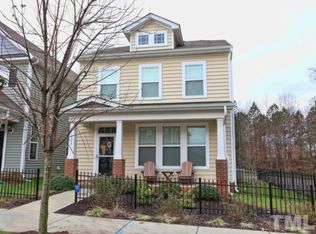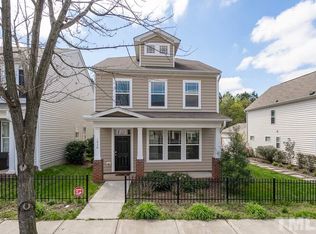Sold for $500,000
$500,000
1028 Ileagnes Rd, Raleigh, NC 27603
4beds
2,118sqft
Single Family Residence, Residential
Built in 2012
3,049.2 Square Feet Lot
$474,800 Zestimate®
$236/sqft
$2,163 Estimated rent
Home value
$474,800
$451,000 - $499,000
$2,163/mo
Zestimate® history
Loading...
Owner options
Explore your selling options
What's special
Wow, check out the upgrades! Wood like laminate flooring throughout the 1st and 2nd floor. Shaker style soft close kitchen cabinetry w/quartz counter tops, granite composite sink, open shelving & eat up island. Convenient 1st floor guest suite w/newly renovated full bath. Second floor primary suite w/custom Elfa closet system. Updated hardware, lighting and door knobs throughout the home. New tankless water heater. Back patio overlooking fenced in yard. Impressive neighborhood amenities include a pool, clubhouse, tennis courts, volleyball court & playground! Just 5 minutes to downtown Raleigh and a mile from the upcoming Downtown South project!
Zillow last checked: 8 hours ago
Listing updated: October 27, 2025 at 11:30pm
Listed by:
Chelsea Jones 919-413-9851,
DASH Carolina
Bought with:
Richard Keck, 270008
Compass -- Cary
Source: Doorify MLS,MLS#: 2519160
Facts & features
Interior
Bedrooms & bathrooms
- Bedrooms: 4
- Bathrooms: 3
- Full bathrooms: 3
Heating
- Forced Air, Natural Gas, Zoned
Cooling
- Central Air, Electric, Zoned
Appliances
- Included: Dishwasher, Dryer, Electric Range, Gas Range, Gas Water Heater, Microwave, Plumbed For Ice Maker, Refrigerator, Self Cleaning Oven, Tankless Water Heater, Washer
- Laundry: Laundry Room, Upper Level
Features
- Bathtub/Shower Combination, Ceiling Fan(s), Double Vanity, Entrance Foyer, High Ceilings, High Speed Internet, Kitchen/Dining Room Combination, Pantry, Quartz Counters, Separate Shower, Shower Only, Smooth Ceilings, Soaking Tub, Tile Counters, Tray Ceiling(s), Walk-In Closet(s), Walk-In Shower, Water Closet
- Flooring: Laminate, Tile, Vinyl
- Windows: Blinds, Insulated Windows
- Number of fireplaces: 1
- Fireplace features: Gas, Gas Log, Living Room, Prefabricated
Interior area
- Total structure area: 2,118
- Total interior livable area: 2,118 sqft
- Finished area above ground: 2,118
- Finished area below ground: 0
Property
Parking
- Total spaces: 2
- Parking features: Attached, Concrete, Driveway, Garage, Garage Door Opener, Garage Faces Rear
- Attached garage spaces: 2
Accessibility
- Accessibility features: Level Flooring
Features
- Levels: Two
- Stories: 2
- Patio & porch: Patio
- Exterior features: Fenced Yard, Rain Gutters, Tennis Court(s)
- Has view: Yes
Lot
- Size: 3,049 sqft
Details
- Parcel number: 1702234934
Construction
Type & style
- Home type: SingleFamily
- Architectural style: Transitional
- Property subtype: Single Family Residence, Residential
Materials
- Vinyl Siding
- Foundation: Slab
Condition
- New construction: No
- Year built: 2012
Utilities & green energy
- Sewer: Public Sewer
- Water: Public
- Utilities for property: Cable Available
Community & neighborhood
Community
- Community features: Playground
Location
- Region: Raleigh
- Subdivision: Renaissance Park
HOA & financial
HOA
- Has HOA: Yes
- HOA fee: $245 quarterly
- Amenities included: Clubhouse, Pool, Tennis Court(s)
Price history
| Date | Event | Price |
|---|---|---|
| 6/16/2025 | Listing removed | $2,950$1/sqft |
Source: Zillow Rentals Report a problem | ||
| 5/14/2025 | Listed for rent | $2,950$1/sqft |
Source: Zillow Rentals Report a problem | ||
| 8/17/2023 | Sold | $500,000$236/sqft |
Source: | ||
| 7/6/2023 | Pending sale | $500,000$236/sqft |
Source: | ||
| 6/30/2023 | Listed for sale | $500,000+45.3%$236/sqft |
Source: | ||
Public tax history
| Year | Property taxes | Tax assessment |
|---|---|---|
| 2025 | $4,158 +0.4% | $474,523 |
| 2024 | $4,141 +27.2% | $474,523 +59.9% |
| 2023 | $3,255 +7.6% | $296,777 |
Find assessor info on the county website
Neighborhood: Southwest Raleigh
Nearby schools
GreatSchools rating
- 6/10Smith ElementaryGrades: PK-5Distance: 1.8 mi
- 2/10North Garner MiddleGrades: 6-8Distance: 2.8 mi
- 5/10Garner HighGrades: 9-12Distance: 2.3 mi
Schools provided by the listing agent
- Elementary: Wake - Smith
- Middle: Wake - North Garner
- High: Wake - Garner
Source: Doorify MLS. This data may not be complete. We recommend contacting the local school district to confirm school assignments for this home.
Get a cash offer in 3 minutes
Find out how much your home could sell for in as little as 3 minutes with a no-obligation cash offer.
Estimated market value$474,800
Get a cash offer in 3 minutes
Find out how much your home could sell for in as little as 3 minutes with a no-obligation cash offer.
Estimated market value
$474,800



