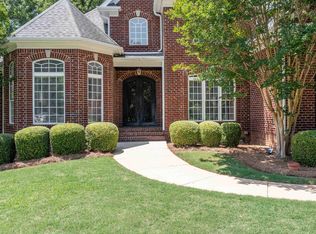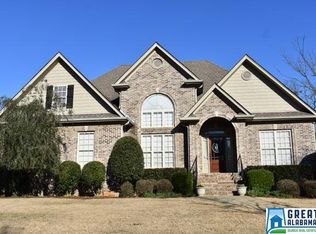Sold for $470,000
$470,000
1028 Millstone Rd, Leeds, AL 35094
4beds
2,558sqft
Single Family Residence
Built in 2006
0.44 Acres Lot
$483,500 Zestimate®
$184/sqft
$2,526 Estimated rent
Home value
$483,500
$445,000 - $522,000
$2,526/mo
Zestimate® history
Loading...
Owner options
Explore your selling options
What's special
A Rare Opportunity in the Highly Coveted Grants Mill 119! This stunning home offers incredible curb appeal and a beautifully maintained interior, perfect for entertaining and everyday living. The open-concept kitchen features sleek granite countertops, ample cabinet space, a pantry, and a bar area for gathering with family and friends. It flows seamlessly into the dining and family room, creating an inviting atmosphere. The cozy family room, complete with a fireplace, is ideal for relaxing. The primary suite boasts a luxurious soaking tub, a separate shower, and a walk-in closet. Step outside to your private oasis, where manicured landscaping, shaded trees, and a spacious screened-in porch create the perfect retreat. Schedule your showing today and see it for yourself!
Zillow last checked: 8 hours ago
Listing updated: May 31, 2025 at 06:20pm
Listed by:
Debbie Larson 205-995-9396,
Sold South Realty
Bought with:
Randy Manzella
RE/MAX Advantage
Source: GALMLS,MLS#: 21414716
Facts & features
Interior
Bedrooms & bathrooms
- Bedrooms: 4
- Bathrooms: 2
- Full bathrooms: 2
Primary bedroom
- Level: First
Bedroom 1
- Level: First
Bedroom 2
- Level: First
Bedroom 3
- Level: Second
Primary bathroom
- Level: First
Bathroom 1
- Level: First
Dining room
- Level: First
Kitchen
- Features: Stone Counters
- Level: First
Basement
- Area: 0
Heating
- Central
Cooling
- Central Air
Appliances
- Included: Dishwasher, Microwave, Refrigerator, Stainless Steel Appliance(s), Stove-Electric, Gas Water Heater
- Laundry: Electric Dryer Hookup, Sink, Washer Hookup, Main Level, Laundry Room, Laundry (ROOM), Yes
Features
- Recessed Lighting, High Ceilings, Cathedral/Vaulted, Smooth Ceilings, Tray Ceiling(s), Soaking Tub, Separate Shower, Tub/Shower Combo, Walk-In Closet(s)
- Flooring: Carpet, Hardwood, Tile
- Basement: Crawl Space
- Attic: Walk-In,Yes
- Number of fireplaces: 1
- Fireplace features: Gas Log, Stone, Great Room, Gas
Interior area
- Total interior livable area: 2,558 sqft
- Finished area above ground: 2,558
- Finished area below ground: 0
Property
Parking
- Total spaces: 2
- Parking features: Attached, Driveway, Off Street, Garage Faces Side
- Attached garage spaces: 2
- Has uncovered spaces: Yes
Features
- Levels: One and One Half
- Stories: 1
- Patio & porch: Porch Screened, Covered (DECK), Open (DECK), Screened (DECK), Deck
- Pool features: None
- Fencing: Fenced
- Has view: Yes
- View description: None
- Waterfront features: No
Lot
- Size: 0.44 Acres
Details
- Additional structures: Gazebo
- Parcel number: 2700151000010.009
- Special conditions: N/A
Construction
Type & style
- Home type: SingleFamily
- Property subtype: Single Family Residence
Materials
- Brick
Condition
- Year built: 2006
Utilities & green energy
- Sewer: Septic Tank
- Water: Public
- Utilities for property: Underground Utilities
Community & neighborhood
Location
- Region: Leeds
- Subdivision: Grants Mill At 119
Other
Other facts
- Price range: $470K - $470K
Price history
| Date | Event | Price |
|---|---|---|
| 5/27/2025 | Sold | $470,000-2.1%$184/sqft |
Source: | ||
| 5/13/2025 | Contingent | $480,000$188/sqft |
Source: | ||
| 5/4/2025 | Listed for sale | $480,000$188/sqft |
Source: | ||
| 4/11/2025 | Contingent | $480,000$188/sqft |
Source: | ||
| 4/7/2025 | Listed for sale | $480,000+5.5%$188/sqft |
Source: | ||
Public tax history
| Year | Property taxes | Tax assessment |
|---|---|---|
| 2025 | $1,582 -1.1% | $32,640 -1.1% |
| 2024 | $1,600 +11% | $33,000 -2.1% |
| 2023 | $1,442 +4.4% | $33,700 +4.3% |
Find assessor info on the county website
Neighborhood: 35094
Nearby schools
GreatSchools rating
- 7/10Grantswood Community Elementary SchoolGrades: PK-5Distance: 4.3 mi
- 3/10Irondale Middle SchoolGrades: 6-8Distance: 5.4 mi
- 6/10Shades Valley High SchoolGrades: 9-12Distance: 5.3 mi
Schools provided by the listing agent
- Elementary: Grantswood
- Middle: Irondale
- High: Shades Valley
Source: GALMLS. This data may not be complete. We recommend contacting the local school district to confirm school assignments for this home.
Get a cash offer in 3 minutes
Find out how much your home could sell for in as little as 3 minutes with a no-obligation cash offer.
Estimated market value$483,500
Get a cash offer in 3 minutes
Find out how much your home could sell for in as little as 3 minutes with a no-obligation cash offer.
Estimated market value
$483,500

