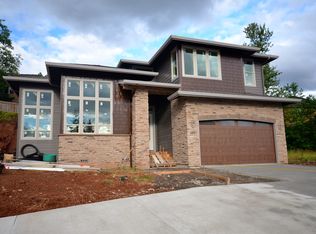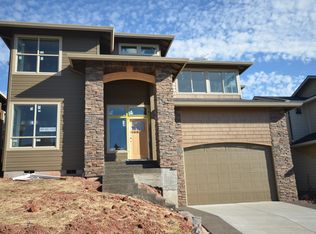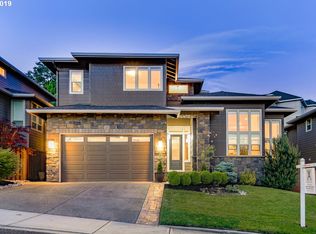Sold
$940,000
1028 NW Goodwin St, Camas, WA 98607
4beds
3,127sqft
Residential, Single Family Residence
Built in 2014
5,662.8 Square Feet Lot
$976,800 Zestimate®
$301/sqft
$3,748 Estimated rent
Home value
$976,800
$918,000 - $1.05M
$3,748/mo
Zestimate® history
Loading...
Owner options
Explore your selling options
What's special
Custom Built 4 Bedroom, 2 1/2 Bath home offers 3127sf of luxurious living space with top of the line finishes throughout. The open floor plan boasts vaulted and high ceilings, with large windows that flood the home with natural light. The gourmet kitchen and spacious living/dining room areas are perfect for entertaining. Over $60k in backyard upgrades featuring covered cedar patio, complete with lights, ceiling fan, heaters and more. Follow the professional landscaping up garden trail to your private oasis and relax in your very own Barrel Sauna. The main level does feature one bedroom/home office, while upstairs features three additional Bedrooms, a bonus/theater room and a cozy reading nook off the hallway. The oversized primary suite is truly special with ensuite to match. Ensuite boasts quartz counters, tile floors, dual vanity, jetted tub, walk-in shower and closet. Oversized two car garage with high ceiling perfect for lots of storage in addition there is a full height under house storage w/exterior entrance. New interior and exterior paint. This home is equipped with solar panels to provide year-round comfort and zero out your electric bill. Over a $42k value passed along to the next lucky homeowner. Great Camas Schools!
Zillow last checked: 8 hours ago
Listing updated: January 07, 2025 at 02:29am
Listed by:
Amy Stoller 360-518-2882,
Windermere/Crest Realty Co,
Christina Stoller 360-771-5156,
Windermere/Crest Realty Co
Bought with:
Emily Dominguez, 21012487
Keller Williams Realty
Source: RMLS (OR),MLS#: 24202238
Facts & features
Interior
Bedrooms & bathrooms
- Bedrooms: 4
- Bathrooms: 3
- Full bathrooms: 2
- Partial bathrooms: 1
- Main level bathrooms: 1
Primary bedroom
- Features: Ceiling Fan, Ensuite, Jetted Tub, Walkin Closet, Wallto Wall Carpet
- Level: Upper
Bedroom 2
- Features: Vaulted Ceiling, Walkin Closet, Wallto Wall Carpet
- Level: Upper
Bedroom 3
- Features: Vaulted Ceiling, Walkin Closet, Wallto Wall Carpet
- Level: Upper
Bedroom 4
- Features: Walkin Closet, Wallto Wall Carpet
- Level: Main
Dining room
- Features: High Ceilings, Wood Floors
- Level: Main
Family room
- Features: Ceiling Fan, Vaulted Ceiling, Wallto Wall Carpet
- Level: Main
Kitchen
- Features: Builtin Range, Dishwasher, Disposal, Gas Appliances, Microwave, Sliding Doors, Builtin Oven, Double Oven, Free Standing Refrigerator, Wood Floors
- Level: Main
Living room
- Features: Fireplace, Great Room, Wood Floors
- Level: Main
Heating
- Active Solar, Forced Air, Fireplace(s)
Cooling
- Central Air
Appliances
- Included: Built In Oven, Cooktop, Dishwasher, Disposal, Double Oven, Free-Standing Refrigerator, Gas Appliances, Microwave, Plumbed For Ice Maker, Stainless Steel Appliance(s), Washer/Dryer, Built-In Range, Solar Hot Water
- Laundry: Laundry Room
Features
- Ceiling Fan(s), High Ceilings, High Speed Internet, Quartz, Walk-In Closet(s), Vaulted Ceiling(s), Great Room, Pantry
- Flooring: Hardwood, Tile, Vinyl, Wall to Wall Carpet, Wood
- Doors: Sliding Doors
- Windows: Double Pane Windows, Vinyl Frames
- Basement: Crawl Space,Exterior Entry,Storage Space
- Number of fireplaces: 1
- Fireplace features: Gas
Interior area
- Total structure area: 3,127
- Total interior livable area: 3,127 sqft
Property
Parking
- Total spaces: 2
- Parking features: Driveway, On Street, Garage Door Opener, Attached
- Attached garage spaces: 2
- Has uncovered spaces: Yes
Features
- Levels: Two
- Stories: 2
- Patio & porch: Covered Patio
- Exterior features: Sauna
- Has spa: Yes
- Spa features: Bath
- Fencing: Fenced
Lot
- Size: 5,662 sqft
- Features: Sloped, Terraced, Sprinkler, SqFt 5000 to 6999
Details
- Parcel number: 125662160
Construction
Type & style
- Home type: SingleFamily
- Property subtype: Residential, Single Family Residence
Materials
- Cement Siding
- Roof: Composition
Condition
- Resale
- New construction: No
- Year built: 2014
Utilities & green energy
- Gas: Gas
- Sewer: Public Sewer
- Water: Public
- Utilities for property: Cable Connected
Green energy
- Energy generation: Solar
Community & neighborhood
Security
- Security features: Entry
Location
- Region: Camas
HOA & financial
HOA
- Has HOA: Yes
- HOA fee: $60 monthly
- Amenities included: Commons, Management
Other
Other facts
- Listing terms: Cash,Conventional,FHA,VA Loan
- Road surface type: Paved
Price history
| Date | Event | Price |
|---|---|---|
| 12/31/2024 | Sold | $940,000-4%$301/sqft |
Source: | ||
| 12/3/2024 | Pending sale | $979,000$313/sqft |
Source: | ||
| 10/26/2024 | Listed for sale | $979,000+95.8%$313/sqft |
Source: | ||
| 6/24/2015 | Sold | $500,000+0%$160/sqft |
Source: | ||
| 5/22/2015 | Pending sale | $499,900$160/sqft |
Source: Real Living The Real Estate Group #15491482 Report a problem | ||
Public tax history
| Year | Property taxes | Tax assessment |
|---|---|---|
| 2024 | $7,873 +1.6% | $824,316 -5.6% |
| 2023 | $7,751 +1.5% | $873,000 +11.7% |
| 2022 | $7,634 +2.9% | $781,495 +14.2% |
Find assessor info on the county website
Neighborhood: 98607
Nearby schools
GreatSchools rating
- 7/10Prune Hill Elementary SchoolGrades: K-5Distance: 0.5 mi
- 8/10Skyridge Middle SchoolGrades: 6-8Distance: 2.1 mi
- 10/10Camas High SchoolGrades: 9-12Distance: 3.6 mi
Schools provided by the listing agent
- Elementary: Prune Hill
- Middle: Skyridge
- High: Camas
Source: RMLS (OR). This data may not be complete. We recommend contacting the local school district to confirm school assignments for this home.
Get a cash offer in 3 minutes
Find out how much your home could sell for in as little as 3 minutes with a no-obligation cash offer.
Estimated market value$976,800
Get a cash offer in 3 minutes
Find out how much your home could sell for in as little as 3 minutes with a no-obligation cash offer.
Estimated market value
$976,800


