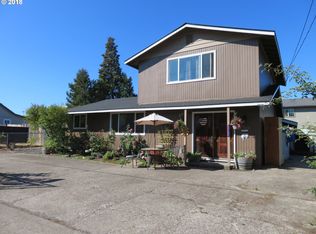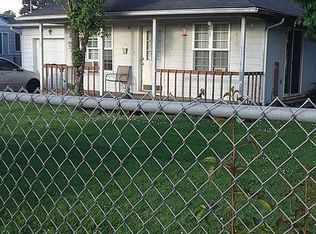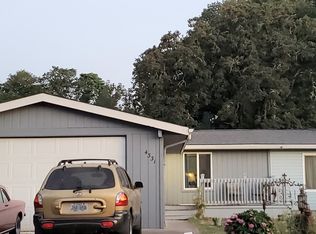Sold
$400,000
1028 Olympic St, Springfield, OR 97477
3beds
1,416sqft
Residential, Single Family Residence
Built in 1966
6,098.4 Square Feet Lot
$399,400 Zestimate®
$282/sqft
$2,115 Estimated rent
Home value
$399,400
$363,000 - $439,000
$2,115/mo
Zestimate® history
Loading...
Owner options
Explore your selling options
What's special
Come see this fully remodeled 3-bed, 2-bath home in Springfield with a bright, open layout. It features all-new LVP flooring, new lighting throughout, and a brand new roof. It has a spacious living and a family room with a cozy wood-burning fireplace, that offer plenty of living spaces. The large kitchen is open to the living and family areas with stainless steel appliances and new counters and backsplash. Large primary suite has attached bath with a tile shower. Home features a large backyard with a hot tub pad and power, perfect for outdoor relaxation. Book an appointment to see this move in ready light filled home close to shopping and dining today!
Zillow last checked: 8 hours ago
Listing updated: January 14, 2025 at 03:10am
Listed by:
Katie Juth 503-799-0714,
Windermere RE Lane County
Bought with:
Ashley Jones, 201241676
Hearthstone Real Estate
Source: RMLS (OR),MLS#: 24222081
Facts & features
Interior
Bedrooms & bathrooms
- Bedrooms: 3
- Bathrooms: 2
- Full bathrooms: 2
- Main level bathrooms: 2
Primary bedroom
- Features: Bathroom, Closet, Vinyl Floor
- Level: Main
Bedroom 2
- Features: Closet, Wallto Wall Carpet
- Level: Main
Bedroom 3
- Features: Closet, Wallto Wall Carpet
- Level: Main
Dining room
- Features: Updated Remodeled, Vinyl Floor
- Level: Main
Family room
- Features: Exterior Entry, Family Room Kitchen Combo, Fireplace, Vinyl Floor
- Level: Main
Kitchen
- Features: Dishwasher, Eat Bar, Exterior Entry, Island, Updated Remodeled, Vinyl Floor
- Level: Main
Living room
- Features: Updated Remodeled, Vinyl Floor
- Level: Main
Heating
- Ceiling, Zoned, Fireplace(s)
Appliances
- Included: Dishwasher, Disposal, Free-Standing Range, Free-Standing Refrigerator, Stainless Steel Appliance(s), Washer/Dryer, Electric Water Heater
Features
- Closet, Updated Remodeled, Family Room Kitchen Combo, Eat Bar, Kitchen Island, Bathroom
- Flooring: Tile, Vinyl, Wall to Wall Carpet
- Windows: Aluminum Frames, Double Pane Windows, Vinyl Frames
- Basement: Crawl Space
- Number of fireplaces: 1
- Fireplace features: Wood Burning
Interior area
- Total structure area: 1,416
- Total interior livable area: 1,416 sqft
Property
Parking
- Total spaces: 2
- Parking features: Driveway, Off Street, Detached
- Garage spaces: 2
- Has uncovered spaces: Yes
Features
- Levels: One
- Stories: 1
- Patio & porch: Covered Patio, Patio, Porch
- Exterior features: Yard, Exterior Entry
- Fencing: Fenced
Lot
- Size: 6,098 sqft
- Features: Level, SqFt 5000 to 6999
Details
- Additional structures: ToolShed
- Parcel number: 0222214
Construction
Type & style
- Home type: SingleFamily
- Property subtype: Residential, Single Family Residence
Materials
- T111 Siding
- Foundation: Concrete Perimeter
- Roof: Composition
Condition
- Updated/Remodeled
- New construction: No
- Year built: 1966
Utilities & green energy
- Sewer: Public Sewer
- Water: Public
- Utilities for property: Cable Connected
Community & neighborhood
Location
- Region: Springfield
Other
Other facts
- Listing terms: Cash,Conventional,FHA,VA Loan
- Road surface type: Paved
Price history
| Date | Event | Price |
|---|---|---|
| 1/13/2025 | Sold | $400,000$282/sqft |
Source: | ||
| 12/13/2024 | Pending sale | $400,000$282/sqft |
Source: | ||
| 11/14/2024 | Price change | $400,000-2.4%$282/sqft |
Source: | ||
| 11/8/2024 | Price change | $410,000-1.2%$290/sqft |
Source: | ||
| 10/14/2024 | Listed for sale | $415,000+33.9%$293/sqft |
Source: | ||
Public tax history
| Year | Property taxes | Tax assessment |
|---|---|---|
| 2025 | $3,781 +1.6% | $206,200 +3% |
| 2024 | $3,720 +4.4% | $200,195 +3% |
| 2023 | $3,562 +3.4% | $194,365 +3% |
Find assessor info on the county website
Neighborhood: 97477
Nearby schools
GreatSchools rating
- 5/10Two Rivers Dos Rios Elementary SchoolGrades: K-5Distance: 0.5 mi
- 3/10Hamlin Middle SchoolGrades: 6-8Distance: 0.5 mi
- 4/10Springfield High SchoolGrades: 9-12Distance: 0.5 mi
Schools provided by the listing agent
- Elementary: Two Rivers
- Middle: Hamlin
- High: Springfield
Source: RMLS (OR). This data may not be complete. We recommend contacting the local school district to confirm school assignments for this home.
Get pre-qualified for a loan
At Zillow Home Loans, we can pre-qualify you in as little as 5 minutes with no impact to your credit score.An equal housing lender. NMLS #10287.
Sell for more on Zillow
Get a Zillow Showcase℠ listing at no additional cost and you could sell for .
$399,400
2% more+$7,988
With Zillow Showcase(estimated)$407,388


