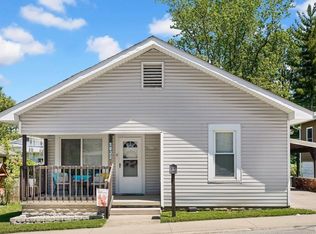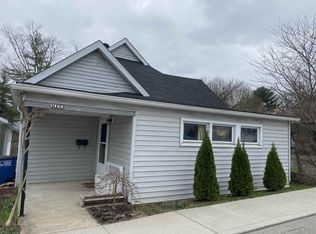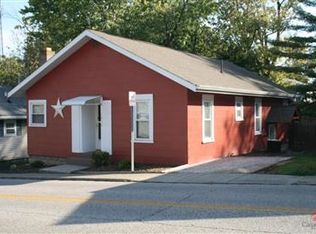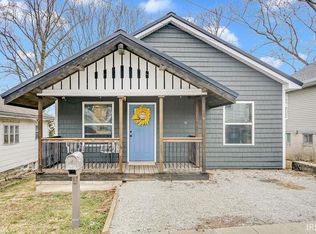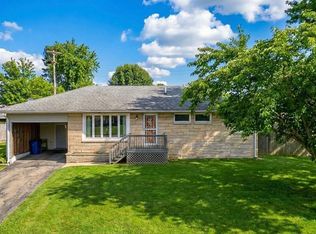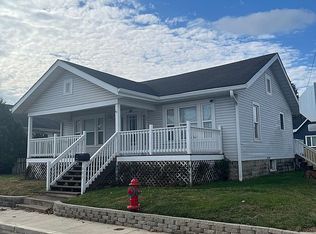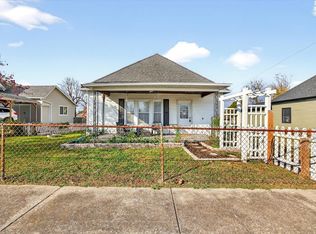Cute little home in need of some cosmetic TLC. Major family issues arose and they didn't get to finish the makeover they started. 2 Bedrooms, 3 possible with a bedroom upstairs in finished attic space. Master Bedroom is fairly large with a full room walk in closet and two smaller closets! You'll love the tiled walk in shower. Dedicated laundry room / mud room with back door to decks and to the full privately fenced in back yard. You will love your outdoor spaces - covered front porch, side open deck or lower open patio area. Full unfinished basement is a blank slate to make it yours. 2016 complete remodel with new hvac, windows & doors; lighting, vanities and more. Hardwood floor in LR - was painted can be refinished and beautiful again.
Active
Price cut: $6K (1/9)
$163,000
1028 R St, Bedford, IN 47421
3beds
1,680sqft
Est.:
Single Family Residence
Built in 1925
10,454.4 Square Feet Lot
$-- Zestimate®
$--/sqft
$-- HOA
What's special
Lower open patio areaSide open deckCovered front porchTwo smaller closetsTiled walk in shower
- 73 days |
- 324 |
- 23 |
Likely to sell faster than
Zillow last checked: 8 hours ago
Listing updated: February 24, 2026 at 11:45am
Listed by:
Jeanice Chastain Office:812-329-4279,
Next Level Realty
Source: IRMLS,MLS#: 202548912
Tour with a local agent
Facts & features
Interior
Bedrooms & bathrooms
- Bedrooms: 3
- Bathrooms: 2
- Full bathrooms: 2
- Main level bedrooms: 2
Bedroom 1
- Level: Main
Bedroom 2
- Level: Main
Kitchen
- Level: Main
- Area: 130
- Dimensions: 13 x 10
Living room
- Level: Main
- Area: 315
- Dimensions: 21 x 15
Heating
- Electric, Heat Pump, High Efficiency Furnace
Cooling
- Central Air
Appliances
- Included: Disposal, Range/Oven Hook Up Elec, Dehumidifier, None, Electric Water Heater
- Laundry: Electric Dryer Hookup, Main Level, Washer Hookup
Features
- Ceiling-9+, Walk-In Closet(s), Countertops-Concrete, Split Br Floor Plan, Stand Up Shower, Tub and Separate Shower, Tub/Shower Combination, Main Level Bedroom Suite
- Flooring: Carpet, Laminate, Tile
- Windows: Double Pane Windows
- Basement: Full,Walk-Out Access,Unfinished,Block,Sump Pump
- Number of fireplaces: 1
- Fireplace features: Living Room, Insert
Interior area
- Total structure area: 2,800
- Total interior livable area: 1,680 sqft
- Finished area above ground: 1,680
- Finished area below ground: 0
Video & virtual tour
Property
Parking
- Parking features: Concrete, Stone
- Has uncovered spaces: Yes
Features
- Levels: One and One Half
- Stories: 1.5
- Patio & porch: Deck, Covered, Porch Covered
- Fencing: Full,Privacy,Wood
Lot
- Size: 10,454.4 Square Feet
- Dimensions: 52 x 114
- Features: Irregular Lot, Rural
Details
- Parcel number: 470614302040.000010
- Zoning: R-1
- Other equipment: Sump Pump
Construction
Type & style
- Home type: SingleFamily
- Architectural style: Bungalow
- Property subtype: Single Family Residence
Materials
- Brick, Vinyl Siding
- Roof: Shingle
Condition
- New construction: No
- Year built: 1925
Utilities & green energy
- Electric: Duke Energy Indiana
- Gas: CenterPoint Energy
- Sewer: Public Sewer
- Water: Public, Bedford City Utilities
- Utilities for property: Cable Available
Community & HOA
Community
- Features: None
- Subdivision: None
Location
- Region: Bedford
Financial & listing details
- Tax assessed value: $160,900
- Annual tax amount: $1,358
- Date on market: 12/15/2025
- Listing terms: Cash,Conventional
Estimated market value
Not available
Estimated sales range
Not available
$1,384/mo
Price history
Price history
| Date | Event | Price |
|---|---|---|
| 1/9/2026 | Price change | $163,000-3.6% |
Source: | ||
| 12/15/2025 | Listed for sale | $169,000+32.5% |
Source: | ||
| 9/13/2019 | Sold | $127,500-1.8% |
Source: | ||
| 6/20/2019 | Price change | $129,900-3.7%$77/sqft |
Source: Keach & Grove #201912252 Report a problem | ||
| 4/6/2019 | Listed for sale | $134,900+22.6%$80/sqft |
Source: Keach & Grove #201912252 Report a problem | ||
| 11/9/2016 | Sold | $110,000-4.3% |
Source: | ||
| 8/26/2016 | Price change | $114,900-4.2%$68/sqft |
Source: Exit Realty One #201635647 Report a problem | ||
| 8/1/2016 | Listed for sale | $119,900+649.4%$71/sqft |
Source: Exit Realty One #201635647 Report a problem | ||
| 6/23/2015 | Sold | $16,000-20% |
Source: | ||
| 4/14/2015 | Price change | $20,000-33.1%$12/sqft |
Source: RE/MAX Real Estate Center #201453738 Report a problem | ||
| 12/24/2014 | Listed for sale | $29,900$18/sqft |
Source: RE/MAX Real Estate Center #201453738 Report a problem | ||
Public tax history
Public tax history
| Year | Property taxes | Tax assessment |
|---|---|---|
| 2024 | $1,448 +6.6% | $160,900 +11.1% |
| 2023 | $1,358 +8.6% | $144,800 +6.6% |
| 2022 | $1,251 -47% | $135,800 +8.6% |
| 2021 | $2,362 +110.7% | $125,100 +5.9% |
| 2020 | $1,121 +1.8% | $118,100 +5.4% |
| 2019 | $1,101 +4.3% | $112,100 +1.8% |
| 2018 | $1,056 +89.7% | $110,100 +4.3% |
| 2017 | $557 | $105,600 +60.2% |
| 2016 | -- | $65,900 +63.5% |
| 2014 | -- | $40,300 |
| 2013 | -- | $40,300 -1.7% |
| 2012 | -- | $41,000 +15.8% |
| 2011 | -- | $35,400 -1.4% |
| 2010 | -- | $35,900 +0.6% |
| 2009 | -- | $35,700 +2% |
| 2007 | $86 | $35,000 +2.9% |
| 2006 | -- | $34,000 +15.3% |
| 2005 | -- | $29,500 |
Find assessor info on the county website
BuyAbility℠ payment
Est. payment
$853/mo
Principal & interest
$771
Property taxes
$82
Climate risks
Neighborhood: 47421
Nearby schools
GreatSchools rating
- 6/10Parkview Intermediate SchoolGrades: PK-6Distance: 0.5 mi
- 6/10Bedford Middle SchoolGrades: 7-8Distance: 0.5 mi
- 5/10Bedford-North Lawrence High SchoolGrades: 9-12Distance: 3.1 mi
Schools provided by the listing agent
- Elementary: Parkview
- Middle: Bedford
- High: Bedford-North Lawrence
- District: North Lawrence Community Schools
Source: IRMLS. This data may not be complete. We recommend contacting the local school district to confirm school assignments for this home.
