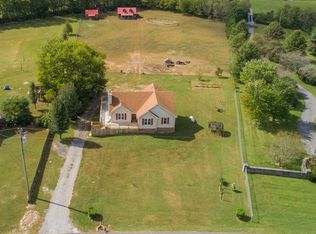Closed
$1,037,500
1028 Rocky Valley Rd, Lebanon, TN 37090
3beds
5,384sqft
Single Family Residence, Residential
Built in 1999
10.52 Acres Lot
$1,239,200 Zestimate®
$193/sqft
$4,167 Estimated rent
Home value
$1,239,200
$1.12M - $1.39M
$4,167/mo
Zestimate® history
Loading...
Owner options
Explore your selling options
What's special
CUSTOM built, ideal executive home, multi-generational or gentleman's farm, numerous possibilities! 10.86 acres are LEVEL and PRIVATE meaning gated and fenced. Fabulous views from the oversized back porch with two covered areas. Stately home has 5,384 SF of high-end finishes 3 or 4 bdr/4 bth large bonus oversized 3 car garage. Additionally, detached 2-car garage has upstairs efficiency with rental potential. New 50 yr roof, fresh paint throughout. Fully fenced cross-fencing with smaller yards can be found for petite, farm animals. The back pasture has a watering system for horses or other animals. Gentle, flowing creek, an easy-to-maintain landscape, and beautiful, mature trees. Only minutes to downtown Lebanon, 30 mins to BNA or 40 mins to downtown Nashville! Pack up the pups and horses!
Zillow last checked: 8 hours ago
Listing updated: September 23, 2023 at 05:11am
Listing Provided by:
Darla Nickens Hunley, SRS ABR C2ex Clhms GRI Pmn PSA Rene SFR 615-372-4250,
Parks Compass
Bought with:
Jessica Cassalia, 345566
RE/MAX Homes And Estates
Source: RealTracs MLS as distributed by MLS GRID,MLS#: 2501302
Facts & features
Interior
Bedrooms & bathrooms
- Bedrooms: 3
- Bathrooms: 4
- Full bathrooms: 4
- Main level bedrooms: 3
Bedroom 1
- Area: 320 Square Feet
- Dimensions: 20x16
Bedroom 2
- Features: Bath
- Level: Bath
- Area: 320 Square Feet
- Dimensions: 20x16
Bedroom 3
- Features: Extra Large Closet
- Level: Extra Large Closet
- Area: 196 Square Feet
- Dimensions: 14x14
Bonus room
- Features: Over Garage
- Level: Over Garage
- Area: 420 Square Feet
- Dimensions: 20x21
Den
- Area: 336 Square Feet
- Dimensions: 21x16
Dining room
- Features: Combination
- Level: Combination
- Area: 208 Square Feet
- Dimensions: 16x13
Kitchen
- Features: Eat-in Kitchen
- Level: Eat-in Kitchen
- Area: 400 Square Feet
- Dimensions: 25x16
Living room
- Features: Formal
- Level: Formal
- Area: 352 Square Feet
- Dimensions: 22x16
Heating
- Central, Electric
Cooling
- Central Air, Electric
Appliances
- Included: Dishwasher, Refrigerator, Built-In Electric Oven, Cooktop
- Laundry: Utility Connection
Features
- Ceiling Fan(s), Extra Closets, Walk-In Closet(s), Primary Bedroom Main Floor
- Flooring: Carpet, Wood, Tile
- Basement: Crawl Space
- Number of fireplaces: 2
- Fireplace features: Den, Gas
Interior area
- Total structure area: 5,384
- Total interior livable area: 5,384 sqft
- Finished area above ground: 5,384
Property
Parking
- Total spaces: 3
- Parking features: Garage Faces Side
- Garage spaces: 3
Features
- Levels: Two
- Stories: 1
- Fencing: Full
- Waterfront features: Creek
Lot
- Size: 10.52 Acres
- Features: Level
Details
- Parcel number: 103 03811 000
- Special conditions: Standard
Construction
Type & style
- Home type: SingleFamily
- Property subtype: Single Family Residence, Residential
Materials
- Brick
Condition
- New construction: No
- Year built: 1999
Utilities & green energy
- Sewer: Septic Tank
- Water: Public
- Utilities for property: Electricity Available, Water Available
Community & neighborhood
Location
- Region: Lebanon
- Subdivision: Nannie Rodgers Prop
Price history
| Date | Event | Price |
|---|---|---|
| 9/22/2023 | Sold | $1,037,500-18.6%$193/sqft |
Source: | ||
| 8/29/2023 | Contingent | $1,275,000$237/sqft |
Source: | ||
| 6/2/2023 | Price change | $1,275,000-4.9%$237/sqft |
Source: | ||
| 3/25/2023 | Listed for sale | $1,340,000-4.2%$249/sqft |
Source: | ||
| 12/30/2022 | Listing removed | -- |
Source: | ||
Public tax history
| Year | Property taxes | Tax assessment |
|---|---|---|
| 2024 | $3,699 | $193,775 |
| 2023 | $3,699 +4.2% | $193,775 +4.2% |
| 2022 | $3,551 | $186,000 |
Find assessor info on the county website
Neighborhood: 37090
Nearby schools
GreatSchools rating
- 6/10Southside Elementary SchoolGrades: PK-8Distance: 2 mi
- 7/10Wilson Central High SchoolGrades: 9-12Distance: 5.2 mi
Schools provided by the listing agent
- Elementary: Southside Elementary
- Middle: Southside Elementary
- High: Wilson Central High School
Source: RealTracs MLS as distributed by MLS GRID. This data may not be complete. We recommend contacting the local school district to confirm school assignments for this home.
Get a cash offer in 3 minutes
Find out how much your home could sell for in as little as 3 minutes with a no-obligation cash offer.
Estimated market value
$1,239,200
Get a cash offer in 3 minutes
Find out how much your home could sell for in as little as 3 minutes with a no-obligation cash offer.
Estimated market value
$1,239,200
