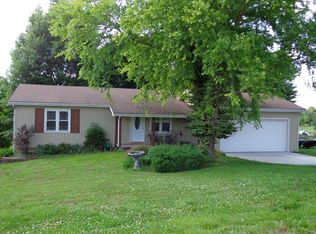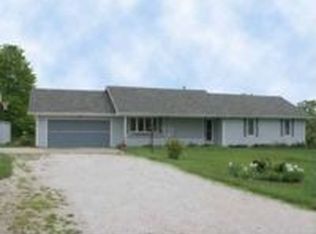Closed
Price Unknown
1028 S Nicholas Road, Nixa, MO 65714
3beds
2,072sqft
Single Family Residence
Built in 1987
1.53 Acres Lot
$315,900 Zestimate®
$--/sqft
$2,060 Estimated rent
Home value
$315,900
$287,000 - $347,000
$2,060/mo
Zestimate® history
Loading...
Owner options
Explore your selling options
What's special
Modern with a rustic twist! This Nixa home, located in the highly sought-after Nixa School District (Go Eagles!), sits on 1.5 acres surrounded by mature trees and lush greenery. Inside, you're welcomed by a bright, airy living room with vaulted ceilings, rich wood floors, and a cozy fireplace that instantly feels like home. The kitchen stands out with stainless-steel appliances, rustic finishes, and plenty of cabinet space, while the formal dining area nearby could easily double as a home office.The primary suite features a wood-accent wall, walk-in closet, and en suite bath. Step outside to enjoy two spacious decks overlooking a park-like backyard, with the hot tub waiting on the lower deck for the perfect spot to unwind. Offering space to spread out and a private setting while still being close to town, this one is ready to welcome you.
Zillow last checked: 8 hours ago
Listing updated: September 05, 2025 at 05:37pm
Listed by:
Brett Reinhart 417-894-0667,
BUY & SELL REALTY, LLC
Bought with:
Christine Lessmann, 2018003699
Westgate Realty-Springfield/Seymour
Source: SOMOMLS,MLS#: 60300889
Facts & features
Interior
Bedrooms & bathrooms
- Bedrooms: 3
- Bathrooms: 3
- Full bathrooms: 2
- 1/2 bathrooms: 1
Heating
- Forced Air, Propane
Cooling
- Central Air, Ceiling Fan(s)
Appliances
- Included: Dishwasher, Free-Standing Electric Oven, Microwave, Refrigerator, Disposal
- Laundry: In Basement, W/D Hookup
Features
- Tile Counters, High Ceilings, Walk-In Closet(s)
- Flooring: Tile, Engineered Hardwood, Luxury Vinyl
- Windows: Double Pane Windows
- Basement: Walk-Out Access,Finished,Partial
- Has fireplace: No
Interior area
- Total structure area: 2,072
- Total interior livable area: 2,072 sqft
- Finished area above ground: 1,792
- Finished area below ground: 280
Property
Parking
- Total spaces: 2
- Parking features: Parking Space, Gravel, Garage Faces Front, Additional Parking
- Attached garage spaces: 2
Features
- Levels: Two
- Stories: 2
- Patio & porch: Deck
- Has view: Yes
- View description: City, Panoramic
Lot
- Size: 1.53 Acres
- Features: Acreage
Details
- Parcel number: 100827002001008000
Construction
Type & style
- Home type: SingleFamily
- Architectural style: Ranch
- Property subtype: Single Family Residence
Materials
- Wood Siding
- Roof: Composition
Condition
- Year built: 1987
Utilities & green energy
- Sewer: Septic Tank
- Water: Shared Well
Community & neighborhood
Location
- Region: Nixa
- Subdivision: Crestview Heights
Other
Other facts
- Listing terms: Cash,VA Loan,USDA/RD,FHA,Conventional
- Road surface type: Gravel
Price history
| Date | Event | Price |
|---|---|---|
| 9/4/2025 | Sold | -- |
Source: | ||
| 8/4/2025 | Pending sale | $324,900$157/sqft |
Source: | ||
| 7/29/2025 | Listed for sale | $324,900$157/sqft |
Source: | ||
| 7/9/2009 | Sold | -- |
Source: Public Record Report a problem | ||
Public tax history
| Year | Property taxes | Tax assessment |
|---|---|---|
| 2024 | $1,494 | $25,180 |
| 2023 | $1,494 +9.8% | $25,180 +10% |
| 2022 | $1,360 | $22,900 |
Find assessor info on the county website
Neighborhood: 65714
Nearby schools
GreatSchools rating
- 8/10Mathews Elementary SchoolGrades: K-4Distance: 1.2 mi
- 6/10Nixa Junior High SchoolGrades: 7-8Distance: 3.1 mi
- 10/10Nixa High SchoolGrades: 9-12Distance: 0.9 mi
Schools provided by the listing agent
- Elementary: Nixa
- Middle: Nixa
- High: Nixa
Source: SOMOMLS. This data may not be complete. We recommend contacting the local school district to confirm school assignments for this home.

