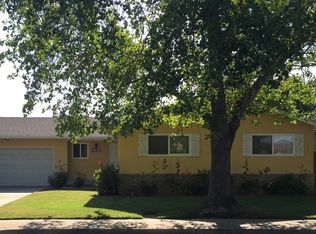Closed
$520,000
1028 Springfield Way, Modesto, CA 95355
3beds
1,572sqft
Single Family Residence
Built in 1965
8,398.37 Square Feet Lot
$512,600 Zestimate®
$331/sqft
$2,378 Estimated rent
Home value
$512,600
$466,000 - $564,000
$2,378/mo
Zestimate® history
Loading...
Owner options
Explore your selling options
What's special
Welcome to 1028 Springfield Way- a beautifully remodeled home that exudes timeless elegance and casual luxe. The open floor plan provides a seamless flow between spaces, while the large dual-pane windows and sliding glass doors bathe the interiors in natural light. The modern gas fireplace, can lighting, and hardwood floors stretched throughout the home add warmth and character. The gorgeous open kitchen features quartz countertops, a double oven, and a walk-in pantry. The bathrooms are also remodeled with beautiful granite countertops and textured tile surfaces that lend air to serene spa vibes. The large sliding glass doors and oversized windows give way to lovely yard views. Step outside to find an expansive concrete patio and immaculate yard that has been professionally landscaped and maintained. The manicured and low- maintenance outdoor spaces feature rustic olive trees, raised planter beds, and a huge concrete patio perfect for alfresco dining or soaking up the California sun. An added benefit to this property is its pull-through garage - a convenient feature for easy access and flexible usage. With its separate lawn and fenced-in garden area, this one checks all the boxes!
Zillow last checked: 8 hours ago
Listing updated: September 15, 2025 at 10:21pm
Listed by:
Kristy Flora DRE #02173792 209-499-6100,
Premier California Properties
Bought with:
Kristy Flora, DRE #02173792
Premier California Properties
Source: MetroList Services of CA,MLS#: 225105727Originating MLS: MetroList Services, Inc.
Facts & features
Interior
Bedrooms & bathrooms
- Bedrooms: 3
- Bathrooms: 2
- Full bathrooms: 2
Primary bedroom
- Features: Outside Access
Primary bathroom
- Features: Granite Counters, Tile
Dining room
- Features: Dining/Living Combo
Kitchen
- Features: Pantry Closet, Quartz Counter, Kitchen Island, Island w/Sink
Heating
- Central, Fireplace(s), Gas
Appliances
- Included: Free-Standing Refrigerator, Gas Plumbed, Dishwasher, Microwave, Double Oven, Free-Standing Electric Oven
- Laundry: Laundry Closet, Inside
Features
- Flooring: Tile, Wood
- Number of fireplaces: 1
- Fireplace features: Living Room, Raised Hearth, Gas
Interior area
- Total interior livable area: 1,572 sqft
Property
Parking
- Total spaces: 2
- Parking features: Driveway
- Garage spaces: 2
- Has uncovered spaces: Yes
Features
- Stories: 1
- Fencing: Back Yard,Wood,Fenced
Lot
- Size: 8,398 sqft
- Features: Auto Sprinkler F&R, Cul-De-Sac, Curb(s)/Gutter(s), Garden, Irregular Lot, Landscape Back, Landscape Front, Low Maintenance
Details
- Additional structures: Shed(s)
- Parcel number: 068013043000
- Zoning description: 101
- Special conditions: Standard
Construction
Type & style
- Home type: SingleFamily
- Property subtype: Single Family Residence
Materials
- Stucco
- Foundation: Raised
- Roof: Shingle
Condition
- Year built: 1965
Utilities & green energy
- Sewer: Public Sewer
- Water: Public
- Utilities for property: Electric, Natural Gas Connected
Community & neighborhood
Location
- Region: Modesto
Price history
| Date | Event | Price |
|---|---|---|
| 9/15/2025 | Sold | $520,000+2%$331/sqft |
Source: MetroList Services of CA #225105727 Report a problem | ||
| 8/27/2025 | Pending sale | $510,000$324/sqft |
Source: MetroList Services of CA #225105727 Report a problem | ||
| 8/21/2025 | Listed for sale | $510,000+56.9%$324/sqft |
Source: MetroList Services of CA #225105727 Report a problem | ||
| 2/28/2017 | Sold | $325,000-2.3%$207/sqft |
Source: MetroList Services of CA #16077831 Report a problem | ||
| 2/1/2017 | Price change | $332,500-4.9%$212/sqft |
Source: PMZ Real Estate #16077831 Report a problem | ||
Public tax history
| Year | Property taxes | Tax assessment |
|---|---|---|
| 2025 | $4,411 +4.7% | $377,185 +2% |
| 2024 | $4,213 +1.5% | $369,790 +2% |
| 2023 | $4,151 +2.5% | $362,540 +2% |
Find assessor info on the county website
Neighborhood: 95355
Nearby schools
GreatSchools rating
- 7/10Lakewood Elementary SchoolGrades: K-6Distance: 0.4 mi
- 4/10La Loma Junior High SchoolGrades: 7-8Distance: 2.1 mi
- 4/10Peter Johansen High SchoolGrades: 9-12Distance: 1 mi

Get pre-qualified for a loan
At Zillow Home Loans, we can pre-qualify you in as little as 5 minutes with no impact to your credit score.An equal housing lender. NMLS #10287.
