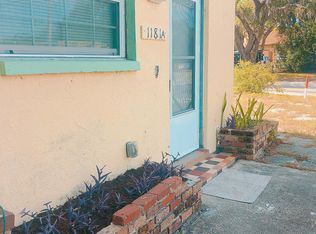Pre-Construction. To be built. Brand New Construction Residences at Serena by the Sea! Enjoy the privacy of townhome-style living in Serena's gated community with 23,000+ square feet of resort-style amenities outside your doorstep. Residence #6 is an End-Unit, 3-level townhome with 3 Bedrooms, 2.5 Bathrooms, 2-Car Garage, and an Elevator accessing all levels. The first level welcomes you with its entry Foyer, Garage, Bonus Room/Den, and Covered Porch opening to the Private Rear Garden. Choose between your Elevator or Stairs up to the Main Living Level featuring an open floor plan perfect for entertaining with spacious Kitchen offering a large island bar and high-end Gaggenau and Bosch appliance options, seamless Living & Dining areas, and covered Balcony ideal for dining al fresco overlooking the lush community gardens. A Powder Room services this main level for guests. Private quarters on the Third Level boast a luxurious Owner Suite with large walk-in closet, En Suite Bathroom with double vanity and glass enclosed bathing area featuring a double shower beside a relaxing soaking tub. The Second and Third Bedrooms share a well-appointed hall Bathroom with glass enclosed shower. The home's Laundry Room is also conveniently located on this Bedroom level. The total of 4,087 SF includes 3,264 SF of interior living space, plus Garage, Porch, and Balcony - luxury living at its finest!
New construction
$2,195,900
1028 Sunset Point Rd #R6, Clearwater, FL 33755
3beds
3,264sqft
Est.:
Townhouse
Built in 2025
1,342 Square Feet Lot
$2,118,000 Zestimate®
$673/sqft
$2,970/mo HOA
What's special
- 171 days |
- 173 |
- 4 |
Zillow last checked: 8 hours ago
Listing updated: January 28, 2026 at 03:23pm
Listing Provided by:
Joseph Kotula 571-331-5886,
VALOR LUXURY REALTY 727-441-2144,
Jeanie Sigal 503-883-3663,
VALOR LUXURY REALTY
Source: Stellar MLS,MLS#: TB8412209 Originating MLS: Suncoast Tampa
Originating MLS: Suncoast Tampa

Tour with a local agent
Facts & features
Interior
Bedrooms & bathrooms
- Bedrooms: 3
- Bathrooms: 3
- Full bathrooms: 2
- 1/2 bathrooms: 1
Primary bedroom
- Features: Walk-In Closet(s)
- Level: Third
Bedroom 2
- Features: Walk-In Closet(s)
- Level: Third
Bedroom 3
- Features: Built-in Closet
- Level: Third
Primary bathroom
- Level: Third
Bathroom 2
- Level: Third
Bathroom 3
- Level: Second
Balcony porch lanai
- Level: First
Balcony porch lanai
- Level: Second
Bonus room
- Features: No Closet
- Level: First
Kitchen
- Features: Kitchen Island
- Level: Second
Laundry
- Level: Third
Living room
- Level: Second
Heating
- Electric
Cooling
- Central Air
Appliances
- Included: Oven, Cooktop, Dishwasher, Exhaust Fan, Microwave, Refrigerator
- Laundry: Other
Features
- Elevator, High Ceilings, Living Room/Dining Room Combo, Open Floorplan
- Flooring: Porcelain Tile
- Has fireplace: No
- Common walls with other units/homes: End Unit
Interior area
- Total structure area: 4,087
- Total interior livable area: 3,264 sqft
Video & virtual tour
Property
Parking
- Total spaces: 2
- Parking features: Garage - Attached
- Attached garage spaces: 2
Features
- Levels: Three Or More
- Stories: 3
- Exterior features: Balcony, Garden, Lighting
- Pool features: In Ground, Lighting, Salt Water
- Has spa: Yes
- Spa features: In Ground
- Has view: Yes
- View description: Garden
Lot
- Size: 1,342 Square Feet
- Dimensions: 140 x 254
Details
- Parcel number: 032915880920000100
- Special conditions: None
Construction
Type & style
- Home type: Townhouse
- Property subtype: Townhouse
Materials
- Other, Stucco
- Foundation: Other
- Roof: Other
Condition
- Pre-Construction
- New construction: Yes
- Year built: 2025
Utilities & green energy
- Sewer: Public Sewer
- Water: Public
- Utilities for property: Cable Available, Cable Connected, Sewer Connected, Water Connected
Community & HOA
Community
- Features: Deed Restrictions, Dog Park, Fitness Center, Gated Community - No Guard, Golf Carts OK, Pool, Sidewalks
- Subdivision: SERENA BY THE SEA
HOA
- Has HOA: Yes
- Amenities included: Clubhouse, Elevator(s), Fitness Center, Gated, Pool, Sauna, Spa/Hot Tub
- Services included: 24-Hour Guard, Cable TV, Common Area Taxes, Community Pool, Reserve Fund, Insurance, Internet, Maintenance Structure, Maintenance Grounds, Maintenance Repairs, Manager, Pest Control, Pool Maintenance, Private Road, Recreational Facilities, Sewer, Trash, Water
- HOA fee: $2,970 monthly
- HOA name: Serena by the Sea / Amber
- Pet fee: $0 monthly
Location
- Region: Clearwater
Financial & listing details
- Price per square foot: $673/sqft
- Annual tax amount: $1,000
- Date on market: 8/20/2025
- Cumulative days on market: 171 days
- Ownership: Condominium
- Total actual rent: 0
- Road surface type: Other
Estimated market value
$2,118,000
$2.01M - $2.22M
$5,634/mo
Price history
Price history
| Date | Event | Price |
|---|---|---|
| 8/20/2025 | Listed for sale | $2,195,900$673/sqft |
Source: | ||
| 8/11/2025 | Listing removed | $2,195,900$673/sqft |
Source: Edgewater Valor Capital LLC Report a problem | ||
| 6/6/2025 | Listed for sale | $2,195,900$673/sqft |
Source: Edgewater Valor Capital LLC Report a problem | ||
Public tax history
Public tax history
Tax history is unavailable.BuyAbility℠ payment
Est. payment
$17,819/mo
Principal & interest
$10768
Property taxes
$3312
Other costs
$3739
Climate risks
Neighborhood: Edgewater Drive
Nearby schools
GreatSchools rating
- 8/10Sandy Lane Elementary SchoolGrades: PK-5Distance: 0.9 mi
- 9/10Dunedin Highland Middle SchoolGrades: 6-8Distance: 1.2 mi
- 4/10Dunedin High SchoolGrades: 9-12Distance: 3 mi
Open to renting?
Browse rentals near this home.- Loading
- Loading
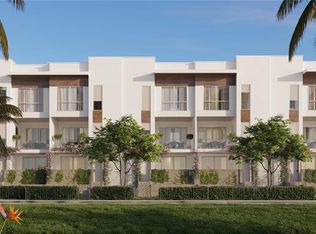
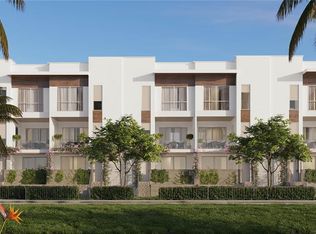
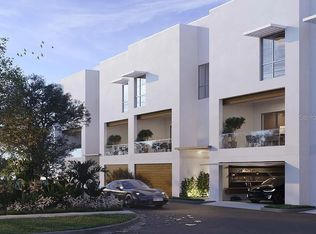
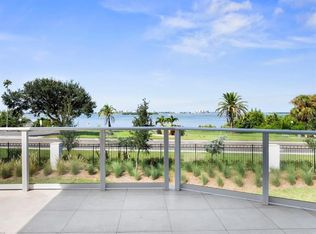

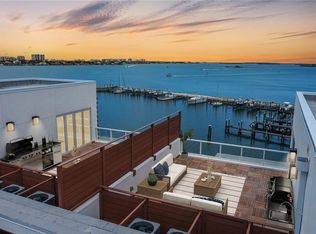
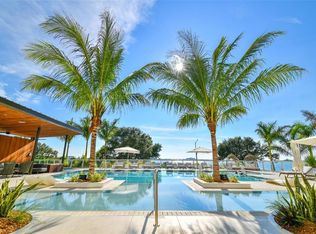
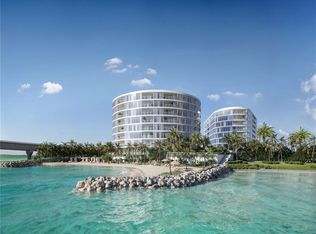
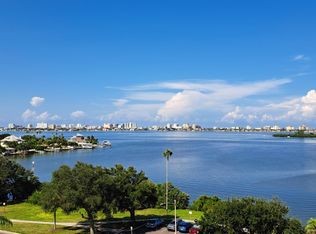
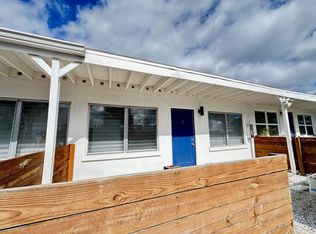
![[object Object]](https://photos.zillowstatic.com/fp/7cc70574771c4dc6f9cfee0501eab5cc-p_c.jpg)
