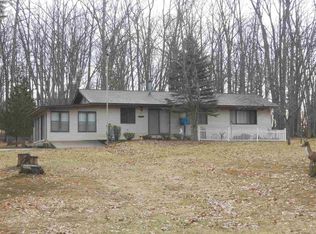Peace and seclusion is what you get with this home! Custom built 4 bedroom, 3 bath home with an attached 2 car garage and a basement. Sitting on 2.40 acres and adjoins state and federal land. Sit on the porch and watch the wildlife. Short walk or drive to beautiful Higgins Lake. Family room is where you will spend most of your time. It features French double doors, a gas log fireplace, cedar ceiling with 3 skylights. Did I mention it has a hot tub? Some other features include a Shepherd's stove, maintenance free aluminum siding, metal roof, new sump pump, central vacuum system, Anderson windows, hot water boiler heat with an attached wood burner. There are too many wonderful features to list. Schedule your private tour. This home is waiting for you to make it your own! ** ATTENTION ALL Buyers attending a showing must sign SHOWING CERTIFICATION and RELEASE PRIOR to showings ** All attendees wear facial covering... make sure buyers avoid touching all surfaces...please remove shoes... once showing is complete, please sanitize all light switches, door handles, lock box, etc... and finish showing with extended conversation(s) outside
This property is off market, which means it's not currently listed for sale or rent on Zillow. This may be different from what's available on other websites or public sources.

