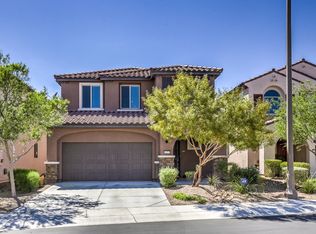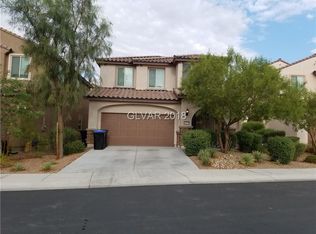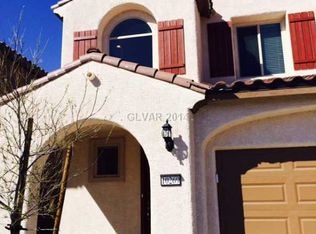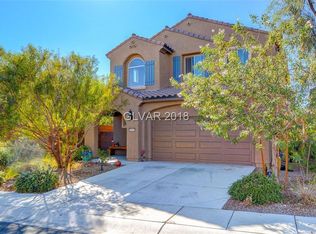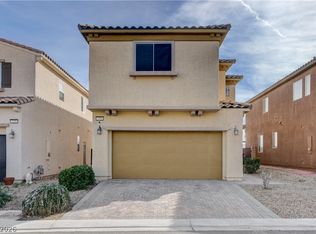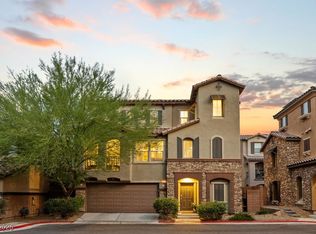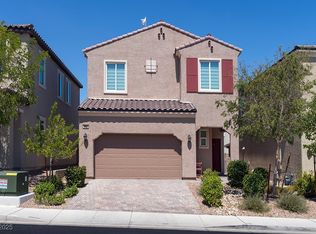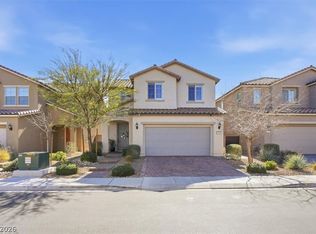Your Dream Home Awaits in Mountain’s Edge! Fall in love with this beautifully maintained 3-bedroom, 2.5-bath home featuring a spacious loft—perfect for a playroom, or second living area. Step inside to discover an open-concept layout with gorgeous laminate flooring throughout the main level and a bright, inviting kitchen complete with granite countertops, a large island, stainless steel appliances, and plenty of cabinet space. The primary suite is a true retreat, offering an oversized custom-tiled shower and generous space for ultimate comfort. Unwind under the covered back patio overlooking your private, fully landscaped yard with real grass—ideal for gatherings or BBQs. 2-car garage and tankless water heater, this home blends modern convenience with timeless comfort. Mountain’s Edge, you’ll enjoy miles of scenic trails, beautiful parks, family-friendly atmosphere-all just minutes from shopping, dining, and top-rated schools. Don’t miss your chance to call this stunning property home.
Active
Price cut: $6K (1/14)
$469,000
10281 Numaga Rd, Las Vegas, NV 89178
3beds
1,991sqft
Est.:
Single Family Residence
Built in 2013
4,791.6 Square Feet Lot
$466,100 Zestimate®
$236/sqft
$75/mo HOA
What's special
- 128 days |
- 1,097 |
- 64 |
Likely to sell faster than
Zillow last checked: 8 hours ago
Listing updated: February 22, 2026 at 05:55am
Listed by:
Tanya Smith S.0050741 (702)606-6161,
LIFE Realty District
Source: LVR,MLS#: 2729751 Originating MLS: Greater Las Vegas Association of Realtors Inc
Originating MLS: Greater Las Vegas Association of Realtors Inc
Tour with a local agent
Facts & features
Interior
Bedrooms & bathrooms
- Bedrooms: 3
- Bathrooms: 3
- Full bathrooms: 2
- 1/2 bathrooms: 1
Primary bedroom
- Description: Walk-In Closet(s)
- Dimensions: 17x13
Bedroom 2
- Description: Ceiling Light,Walk-In Closet(s)
- Dimensions: 11x14
Bedroom 3
- Description: Ceiling Light,Walk-In Closet(s)
- Dimensions: 10x13
Primary bathroom
- Description: Double Sink,Separate Shower
Dining room
- Description: Living Room/Dining Combo
- Dimensions: 12x12
Great room
- Description: Downstairs
- Dimensions: 16x16
Kitchen
- Description: Granite Countertops,Island,Man Made Woodor Laminate Flooring,Stainless Steel Appliances,Walk-in Pantry
Loft
- Description: Ceiling Fan
- Dimensions: 12x12
Heating
- Central, Gas
Cooling
- Central Air, Electric
Appliances
- Included: Dryer, Disposal, Gas Range, Microwave, Refrigerator, Washer
- Laundry: Gas Dryer Hookup, Main Level, Laundry Room
Features
- Ceiling Fan(s), Window Treatments
- Flooring: Carpet, Laminate
- Windows: Blinds, Double Pane Windows
- Has fireplace: No
Interior area
- Total structure area: 1,991
- Total interior livable area: 1,991 sqft
Video & virtual tour
Property
Parking
- Total spaces: 2
- Parking features: Attached, Garage, Garage Door Opener, Private
- Attached garage spaces: 2
Features
- Stories: 2
- Patio & porch: Covered, Patio
- Exterior features: Patio, Private Yard
- Fencing: Block,Back Yard
Lot
- Size: 4,791.6 Square Feet
- Features: Back Yard, Desert Landscaping, Landscaped, Trees, Item14Acre
Details
- Parcel number: 17627716027
- Zoning description: Multi-Family
- Horse amenities: None
Construction
Type & style
- Home type: SingleFamily
- Architectural style: Two Story
- Property subtype: Single Family Residence
Materials
- Roof: Tile
Condition
- Resale
- Year built: 2013
Utilities & green energy
- Electric: Photovoltaics None
- Sewer: Public Sewer
- Water: Public
- Utilities for property: Cable Available
Green energy
- Energy efficient items: Windows
Community & HOA
Community
- Security: Security System Owned
- Subdivision: Tierra Vista At Mountains Edge Phase 2
HOA
- Has HOA: Yes
- Amenities included: Dog Park, Jogging Path, Playground, Park
- Services included: Association Management, Security
- HOA fee: $225 quarterly
- HOA name: Mountains Edge
- HOA phone: 702-457-6362
Location
- Region: Las Vegas
Financial & listing details
- Price per square foot: $236/sqft
- Tax assessed value: $412,251
- Annual tax amount: $2,712
- Date on market: 10/24/2025
- Listing agreement: Exclusive Right To Sell
- Listing terms: Cash,Conventional,FHA,VA Loan
- Ownership: Single Family Residential
Estimated market value
$466,100
$443,000 - $489,000
$2,374/mo
Price history
Price history
| Date | Event | Price |
|---|---|---|
| 1/14/2026 | Price change | $469,000-1.3%$236/sqft |
Source: | ||
| 10/24/2025 | Price change | $475,000-3.1%$239/sqft |
Source: | ||
| 8/30/2025 | Price change | $490,000-1.8%$246/sqft |
Source: | ||
| 8/5/2025 | Listed for sale | $499,000+55.5%$251/sqft |
Source: | ||
| 5/3/2019 | Sold | $321,000-1.2%$161/sqft |
Source: | ||
| 4/7/2019 | Pending sale | $324,900$163/sqft |
Source: Keller Williams Realty Southwest #2072236 Report a problem | ||
| 4/3/2019 | Price change | $324,900-1.2%$163/sqft |
Source: Keller Williams Realty Southwest #2072236 Report a problem | ||
| 2/26/2019 | Listed for sale | $329,000+32.1%$165/sqft |
Source: Keller Williams Realty SW #2072236 Report a problem | ||
| 8/16/2013 | Sold | $249,053$125/sqft |
Source: Public Record Report a problem | ||
Public tax history
Public tax history
| Year | Property taxes | Tax assessment |
|---|---|---|
| 2025 | $2,712 +3% | $144,288 +8.3% |
| 2024 | $2,633 +3% | $133,268 +11.6% |
| 2023 | $2,557 +3% | $119,398 +7.2% |
| 2022 | $2,482 +3% | $111,388 +1.3% |
| 2021 | $2,409 +1.3% | $109,993 +4.5% |
| 2020 | $2,379 +4.8% | $105,303 +7.4% |
| 2019 | $2,271 +6.9% | $98,088 |
| 2018 | $2,124 | $98,088 +6% |
| 2017 | $2,124 | $92,547 +7.1% |
| 2016 | $2,124 +3.4% | $86,417 +2.9% |
| 2015 | $2,054 | $83,954 +1162.5% |
| 2014 | $2,054 | $6,650 |
Find assessor info on the county website
BuyAbility℠ payment
Est. payment
$2,506/mo
Principal & interest
$2239
Property taxes
$192
HOA Fees
$75
Climate risks
Neighborhood: Enterprise
Nearby schools
GreatSchools rating
- 7/10Carolyn S Reedom Elementary SchoolGrades: PK-5Distance: 1.3 mi
- 8/10Gunderson Barry and June Middle SchoolGrades: 6-8Distance: 0.6 mi
- 5/10Desert Oasis High SchoolGrades: 9-12Distance: 0.9 mi
Schools provided by the listing agent
- Elementary: Red Rock,Red Rock
- Middle: Tarkanian
- High: Desert Oasis
Source: LVR. This data may not be complete. We recommend contacting the local school district to confirm school assignments for this home.
