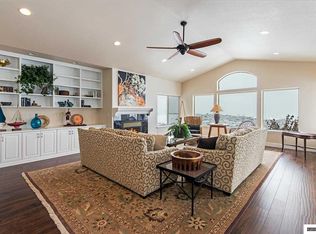Closed
$1,849,000
10286 Morning Song Trl, Reno, NV 89511
4beds
3,773sqft
Single Family Residence
Built in 1999
1.23 Acres Lot
$1,758,800 Zestimate®
$490/sqft
$6,391 Estimated rent
Home value
$1,758,800
$1.67M - $1.85M
$6,391/mo
Zestimate® history
Loading...
Owner options
Explore your selling options
What's special
Located in the exclusive gated community of ArrowCreek, this custom home offers stunning city, mountain, and valley views. With 4 bedrooms, 3 baths, and a flexible bonus room, the layout is both functional and inviting. The private backyard with a gas fire pit is perfect for summer evenings and sunset views. Thoughtful design and prime location make this home a true ArrowCreek gem., Custom features include a spa like steam shower in the primary suite, a game room and a gym, a 120 bottle wine fridge, a hot tub overlooking the twinkling city lights, and surround sound speakers throughout the house. With several new systems and appliances this home is turn key and move-in ready! Arrowcreek offers resident amenities as part of the HOA with three pools, tennis courts, pickleball, gym, playground, dog park and clubhouse. Or join the state of the art Club at Arrowcreek and enjoy two 18-hole golf courses, a resort style pool deck, 2 onsite restaurants, a kids club, indoor pickleball courts, bocce ball and more.
Zillow last checked: 8 hours ago
Listing updated: October 21, 2025 at 10:31pm
Listed by:
Harmony Steingrebe S.190954 775-247-0207,
Sierra Sotheby's Intl. Realty
Bought with:
Abby Hogan, BS.144665
Dickson Realty - Caughlin
Source: NNRMLS,MLS#: 250006541
Facts & features
Interior
Bedrooms & bathrooms
- Bedrooms: 4
- Bathrooms: 3
- Full bathrooms: 3
Heating
- Forced Air, Natural Gas
Cooling
- Central Air, Refrigerated
Appliances
- Included: Dishwasher, Disposal, Double Oven, Dryer, Gas Cooktop, Gas Range, Refrigerator, Trash Compactor, Washer
- Laundry: Cabinets, Laundry Area, Laundry Room, Sink
Features
- Central Vacuum, High Ceilings, Smart Thermostat
- Flooring: Carpet, Ceramic Tile, Marble
- Windows: Blinds, Double Pane Windows, Drapes, Low Emissivity Windows, Rods, Vinyl Frames
- Number of fireplaces: 2
- Fireplace features: Gas Log
- Common walls with other units/homes: No Common Walls
Interior area
- Total structure area: 3,773
- Total interior livable area: 3,773 sqft
Property
Parking
- Total spaces: 3
- Parking features: Attached, Garage, Garage Door Opener
- Attached garage spaces: 3
Features
- Levels: Tri-Level
- Stories: 3
- Patio & porch: Patio, Deck
- Exterior features: Barbecue Stubbed In
- Fencing: None
- Has view: Yes
- View description: City, Golf Course, Mountain(s), Valley
Lot
- Size: 1.23 Acres
- Features: Landscaped, On Golf Course, Sloped Up, Sprinklers In Front, Sprinklers In Rear
Details
- Additional structures: Other
- Parcel number: 15205101
- Zoning: HDR
Construction
Type & style
- Home type: SingleFamily
- Property subtype: Single Family Residence
Materials
- Stucco
- Foundation: Crawl Space
- Roof: Pitched,Tile
Condition
- New construction: No
- Year built: 1999
Utilities & green energy
- Sewer: Public Sewer
- Water: Public
- Utilities for property: Cable Available, Electricity Available, Internet Available, Natural Gas Available, Phone Available, Sewer Available, Water Available, Cellular Coverage, Water Meter Installed
Community & neighborhood
Security
- Security features: Security Fence, Security System Owned, Smoke Detector(s)
Location
- Region: Reno
- Subdivision: Arrowcreek 1
HOA & financial
HOA
- Has HOA: Yes
- HOA fee: $382 monthly
- Amenities included: Fitness Center, Gated, Golf Course, Maintenance Grounds, Pool, Security, Spa/Hot Tub, Tennis Court(s), Clubhouse/Recreation Room
- Services included: Snow Removal
- Association name: Arrowcreek
Other
Other facts
- Listing terms: Cash,Conventional
Price history
| Date | Event | Price |
|---|---|---|
| 10/20/2025 | Sold | $1,849,000$490/sqft |
Source: | ||
| 9/25/2025 | Contingent | $1,849,000$490/sqft |
Source: | ||
| 9/5/2025 | Price change | $1,849,000-2.6%$490/sqft |
Source: | ||
| 6/5/2025 | Price change | $1,899,000-2.6%$503/sqft |
Source: | ||
| 5/16/2025 | Listed for sale | $1,950,000+50.1%$517/sqft |
Source: | ||
Public tax history
| Year | Property taxes | Tax assessment |
|---|---|---|
| 2025 | $6,621 +3% | $404,079 +0.9% |
| 2024 | $6,428 +3% | $400,544 +7.8% |
| 2023 | $6,241 +3.2% | $371,496 +19% |
Find assessor info on the county website
Neighborhood: 89511
Nearby schools
GreatSchools rating
- 8/10Ted Hunsburger Elementary SchoolGrades: K-5Distance: 0.6 mi
- 7/10Marce Herz Middle SchoolGrades: 6-8Distance: 1.1 mi
- 7/10Galena High SchoolGrades: 9-12Distance: 2.2 mi
Schools provided by the listing agent
- Elementary: Hunsberger
- Middle: Pine
- High: Galena
Source: NNRMLS. This data may not be complete. We recommend contacting the local school district to confirm school assignments for this home.
Get a cash offer in 3 minutes
Find out how much your home could sell for in as little as 3 minutes with a no-obligation cash offer.
Estimated market value$1,758,800
Get a cash offer in 3 minutes
Find out how much your home could sell for in as little as 3 minutes with a no-obligation cash offer.
Estimated market value
$1,758,800
