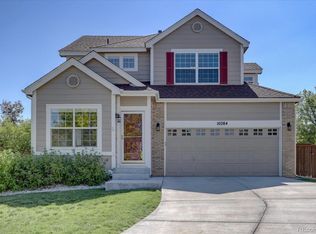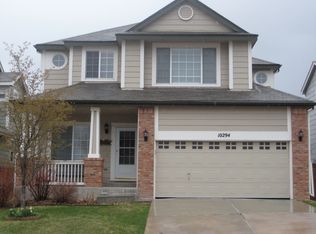Sold for $715,000 on 04/18/25
$715,000
10286 Rotherwood Circle, Highlands Ranch, CO 80130
5beds
2,642sqft
Single Family Residence
Built in 1999
0.26 Acres Lot
$714,200 Zestimate®
$271/sqft
$3,475 Estimated rent
Home value
$714,200
$678,000 - $750,000
$3,475/mo
Zestimate® history
Loading...
Owner options
Explore your selling options
What's special
Welcome to this beautifully updated 5-bedroom, 3-bathroom home. With over 2,600 square feet of thoughtfully designed living space, this home blends modern updates, energy efficiency, and prime location into one perfect package.
As you step inside, you’ll immediately notice the gorgeous hardwood floors and larger baseboards. A striking entry chandelier sets the tone for the home’s stylish updates. The family room has been opened up by removing a half-wall between the kitchen, creating a seamless flow for entertaining. A beautifully tiled fireplace, fresh paint, and upgraded lighting enhance the space.
The heart of the home is the fully remodeled kitchen, featuring brand-new stainless steel appliances, quartz countertops, a modern backsplash, an upgraded sink and faucet, and custom bamboo shades.
The primary suite is a true retreat, offering new carpet, fresh paint and a luxurious remodeled en-suite bathroom. The en-suite boasts a new tub, expanded shower, modern vanity, sleek tile work, and updated fixtures. The upstairs is completed with an additional three bedrooms as well as a full guest bathroom.
The finished basement is a true bonus, featuring a custom-built dry bar, durable vinyl plank flooring, a dedicated movie room, and fresh paint.
The landscaped backyard is one of the biggest and prettiest around. The new concrete patio provide the perfect setting for outdoor dining and gatherings, while the covered patio roof ensures comfort in all seasons.
The home boasts solar panels, attic insulation, and weatherstripping to help keep utility costs low. The furnace and central AC were replaced in 2017, and the roof and gutters are newer.
The location is unbeatable, with easy access to HRCA rec centers, parks, playgrounds, sledding hills, and basketball courts. Enjoy scenic trails leading to a nearby duck pond and three playgrounds, and take advantage of walkability to summer concerts, a grocery store, Starbucks, and other great local spots.
Zillow last checked: 8 hours ago
Listing updated: April 18, 2025 at 12:54pm
Listed by:
Benjamin Bow 303-819-4150 Benjamin@BowSelectProperties.com,
Your Castle Real Estate Inc
Bought with:
Kim Kronenberger, 40028122
RE/MAX Professionals
Source: REcolorado,MLS#: 5421647
Facts & features
Interior
Bedrooms & bathrooms
- Bedrooms: 5
- Bathrooms: 3
- Full bathrooms: 2
- 3/4 bathrooms: 1
- Main level bathrooms: 1
- Main level bedrooms: 1
Primary bedroom
- Level: Upper
- Area: 198 Square Feet
- Dimensions: 18 x 11
Bedroom
- Level: Main
- Area: 121 Square Feet
- Dimensions: 11 x 11
Bedroom
- Level: Upper
- Area: 150 Square Feet
- Dimensions: 15 x 10
Bedroom
- Level: Upper
- Area: 144 Square Feet
- Dimensions: 12 x 12
Bedroom
- Level: Upper
- Area: 120 Square Feet
- Dimensions: 12 x 10
Primary bathroom
- Level: Upper
- Area: 72 Square Feet
- Dimensions: 9 x 8
Bathroom
- Level: Main
- Area: 48 Square Feet
- Dimensions: 6 x 8
Bathroom
- Level: Upper
- Area: 40 Square Feet
- Dimensions: 5 x 8
Exercise room
- Level: Basement
- Area: 240 Square Feet
- Dimensions: 15 x 16
Family room
- Level: Main
- Area: 180 Square Feet
- Dimensions: 15 x 12
Kitchen
- Level: Main
- Area: 126 Square Feet
- Dimensions: 14 x 9
Laundry
- Level: Upper
- Area: 36 Square Feet
- Dimensions: 6 x 6
Living room
- Level: Main
- Area: 187 Square Feet
- Dimensions: 17 x 11
Media room
- Level: Basement
- Area: 192 Square Feet
- Dimensions: 12 x 16
Heating
- Forced Air, Natural Gas
Cooling
- Central Air
Appliances
- Included: Dishwasher, Disposal, Microwave, Self Cleaning Oven
- Laundry: In Unit
Features
- Eat-in Kitchen, Five Piece Bath, Primary Suite, Vaulted Ceiling(s), Walk-In Closet(s), Wired for Data
- Flooring: Carpet, Wood
- Windows: Double Pane Windows
- Basement: Finished,Partial
- Number of fireplaces: 1
- Fireplace features: Family Room, Gas Log
Interior area
- Total structure area: 2,642
- Total interior livable area: 2,642 sqft
- Finished area above ground: 2,094
- Finished area below ground: 518
Property
Parking
- Total spaces: 2
- Parking features: Garage - Attached
- Attached garage spaces: 2
Features
- Levels: Two
- Stories: 2
- Patio & porch: Covered, Deck, Front Porch, Patio
Lot
- Size: 0.26 Acres
Details
- Parcel number: R0408546
- Zoning: PDU
- Special conditions: Standard
Construction
Type & style
- Home type: SingleFamily
- Architectural style: Traditional
- Property subtype: Single Family Residence
Materials
- Brick, Frame
- Foundation: Structural
- Roof: Composition
Condition
- Year built: 1999
Utilities & green energy
- Sewer: Public Sewer
- Water: Public
- Utilities for property: Cable Available, Electricity Connected, Natural Gas Available
Community & neighborhood
Security
- Security features: Carbon Monoxide Detector(s), Smoke Detector(s)
Location
- Region: Highlands Ranch
- Subdivision: Southridge
HOA & financial
HOA
- Has HOA: Yes
- HOA fee: $171 quarterly
- Association name: HRCA
- Association phone: 303-791-2500
Other
Other facts
- Listing terms: Cash,Conventional,FHA,VA Loan
- Ownership: Individual
- Road surface type: Paved
Price history
| Date | Event | Price |
|---|---|---|
| 4/18/2025 | Sold | $715,000+5.9%$271/sqft |
Source: | ||
| 3/17/2025 | Pending sale | $675,000$255/sqft |
Source: | ||
| 3/12/2025 | Listed for sale | $675,000+91.8%$255/sqft |
Source: | ||
| 6/24/2013 | Sold | $352,000+0.6%$133/sqft |
Source: Public Record Report a problem | ||
| 5/16/2013 | Listed for sale | $350,000+73.2%$132/sqft |
Source: RE/MAX Alliance #1187043 Report a problem | ||
Public tax history
| Year | Property taxes | Tax assessment |
|---|---|---|
| 2025 | $4,602 +0.2% | $44,830 -14.6% |
| 2024 | $4,594 +37.8% | $52,510 -0.9% |
| 2023 | $3,334 -3.9% | $53,010 +45.3% |
Find assessor info on the county website
Neighborhood: 80130
Nearby schools
GreatSchools rating
- 7/10Arrowwood Elementary SchoolGrades: PK-6Distance: 0.1 mi
- 5/10Cresthill Middle SchoolGrades: 7-8Distance: 1.4 mi
- 9/10Highlands Ranch High SchoolGrades: 9-12Distance: 1.2 mi
Schools provided by the listing agent
- Elementary: Arrowwood
- Middle: Cresthill
- High: Highlands Ranch
- District: Douglas RE-1
Source: REcolorado. This data may not be complete. We recommend contacting the local school district to confirm school assignments for this home.
Get a cash offer in 3 minutes
Find out how much your home could sell for in as little as 3 minutes with a no-obligation cash offer.
Estimated market value
$714,200
Get a cash offer in 3 minutes
Find out how much your home could sell for in as little as 3 minutes with a no-obligation cash offer.
Estimated market value
$714,200


