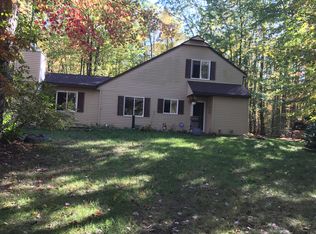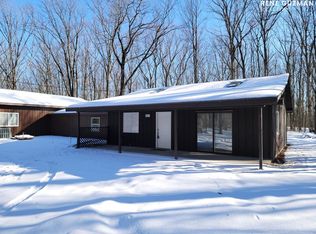Come take a look at this home with several updates close to 1,000's of acres of state land, close to Trout lake, and all the trails. The garage has a newer roof, a new furnace and hot water heater, and newer electric and plumbing. The kitchen has all new cabinets and counter with ceramic tile. new flooring on the main floor bedrooms and living room. The basement also has its own kitchen and living area, a extra laundry room and storage room partially finished. The entrance is all stamped concrete with side walk all stamped too. Possible lots on each side may be available for sale also.
This property is off market, which means it's not currently listed for sale or rent on Zillow. This may be different from what's available on other websites or public sources.


