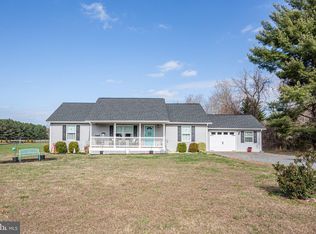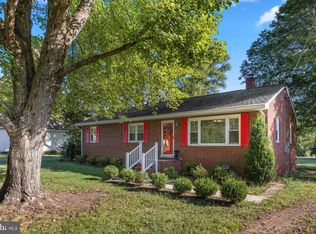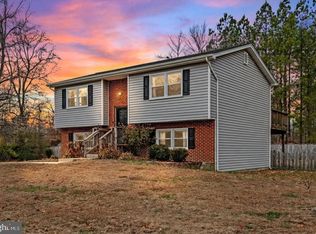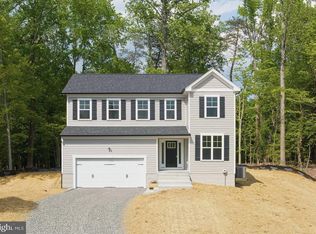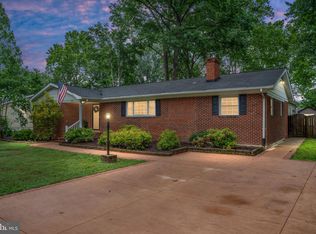Looking for a Beautiful and Spacious Old Farm House with historical roots? You will want to visit our 1902 Farmhouse, that has been well kept, maintained and ready for your family! It is a 3 bedroom 2 bath home that has been loved and kept up with over the years! It recently has had a new private driveway installed and a new drain field, new paint, carpet, refinished wood floors and more! With over 2 and 1/2 acres of beautiful land - mostly cleared with a few older trees! Spacious front, side and back yards give you opportunities to enjoy being outside this Summer for cookouts under the shade trees! This home boast a screened in side porch that enters the kitchen and then lies a large cozy sunroom on the other side of the home overlooking the private pond- full of windows with lots of natural sunlight! This home is conveniently located 10 minutes from Dahlgren, 25 minutes from Fredericksburg and an hour and 15 minutes to Richmond or Washington DC!
For sale
$410,000
10287 Dahlgren Rd, King George, VA 22485
3beds
1,671sqft
Est.:
Single Family Residence
Built in 1902
2.61 Acres Lot
$405,400 Zestimate®
$245/sqft
$-- HOA
What's special
New private drivewayScreened in side porchLarge cozy sunroom
- 7 days |
- 1,678 |
- 73 |
Zillow last checked: 8 hours ago
Listing updated: January 15, 2026 at 12:30am
Listed by:
Cat Brown 540-621-5977,
RE/MAX Supercenter
Source: Bright MLS,MLS#: VAKG2007496
Tour with a local agent
Facts & features
Interior
Bedrooms & bathrooms
- Bedrooms: 3
- Bathrooms: 2
- Full bathrooms: 2
- Main level bathrooms: 1
- Main level bedrooms: 1
Rooms
- Room types: Living Room, Dining Room, Bedroom 3, Kitchen, Bedroom 1, Sun/Florida Room, Bathroom 1, Bathroom 2
Bedroom 1
- Level: Main
- Area: 28028 Square Feet
- Dimensions: 182 X 154
Bedroom 3
- Level: Upper
- Area: 25254 Square Feet
- Dimensions: 138 X 183
Bathroom 1
- Level: Main
- Area: 4060 Square Feet
- Dimensions: 58 X 70
Bathroom 2
- Level: Upper
- Area: 28182 Square Feet
- Dimensions: 154 X 183
Bathroom 2
- Level: Upper
- Area: 11644 Square Feet
- Dimensions: 82 X 142
Dining room
- Level: Main
- Area: 27176 Square Feet
- Dimensions: 172 X 158
Kitchen
- Level: Main
- Area: 22176 Square Feet
- Dimensions: 168 X 132
Living room
- Level: Main
- Area: 29484 Square Feet
- Dimensions: 162 X 182
Screened porch
- Level: Main
- Area: 23715 Square Feet
- Dimensions: 255 X 93
Other
- Level: Main
- Area: 48600 Square Feet
- Dimensions: 540 X 90
Heating
- Forced Air, Oil
Cooling
- Central Air, Electric
Appliances
- Included: Microwave, Dishwasher, Oven/Range - Electric, Refrigerator, Electric Water Heater
Features
- Bathroom - Tub Shower, Bathroom - Walk-In Shower, Dining Area, Entry Level Bedroom
- Flooring: Carpet, Wood
- Doors: Storm Door(s)
- Has basement: No
- Has fireplace: No
Interior area
- Total structure area: 1,671
- Total interior livable area: 1,671 sqft
- Finished area above ground: 1,671
- Finished area below ground: 0
Property
Parking
- Parking features: Gravel, Driveway
- Has uncovered spaces: Yes
Accessibility
- Accessibility features: None
Features
- Levels: Two
- Stories: 2
- Patio & porch: Screened Porch
- Pool features: None
- Has view: Yes
- View description: Pond
- Has water view: Yes
- Water view: Pond
Lot
- Size: 2.61 Acres
- Features: Cleared, Fishing Available, Front Yard, Pond, Rear Yard
Details
- Additional structures: Above Grade, Below Grade
- Parcel number: 1557B
- Zoning: A2
- Special conditions: Standard
Construction
Type & style
- Home type: SingleFamily
- Architectural style: Colonial,Farmhouse/National Folk
- Property subtype: Single Family Residence
Materials
- Aluminum Siding, Vinyl Siding
- Foundation: Concrete Perimeter
Condition
- New construction: No
- Year built: 1902
Utilities & green energy
- Sewer: On Site Septic
- Water: Public
Community & HOA
Community
- Subdivision: None
HOA
- Has HOA: No
Location
- Region: King George
Financial & listing details
- Price per square foot: $245/sqft
- Tax assessed value: $553,500
- Annual tax amount: $3,542
- Date on market: 1/13/2026
- Listing agreement: Exclusive Right To Sell
- Listing terms: Cash,FHA,Conventional,Other,USDA Loan,VA Loan,Rural Development
- Ownership: Fee Simple
Estimated market value
$405,400
$385,000 - $426,000
$2,085/mo
Price history
Price history
| Date | Event | Price |
|---|---|---|
| 1/13/2026 | Listed for sale | $410,000$245/sqft |
Source: | ||
| 1/1/2026 | Listing removed | $410,000$245/sqft |
Source: | ||
| 11/29/2025 | Price change | $410,000-2.4%$245/sqft |
Source: | ||
| 7/22/2025 | Listed for sale | $420,000$251/sqft |
Source: | ||
Public tax history
Public tax history
Tax history is unavailable.BuyAbility℠ payment
Est. payment
$2,287/mo
Principal & interest
$1952
Property taxes
$191
Home insurance
$144
Climate risks
Neighborhood: 22485
Nearby schools
GreatSchools rating
- 6/10King George Elementary SchoolGrades: PK-5Distance: 2.6 mi
- 5/10King George Middle SchoolGrades: 6-8Distance: 2.2 mi
- 5/10King George High SchoolGrades: 9-12Distance: 2.2 mi
Schools provided by the listing agent
- District: King George County Public Schools
Source: Bright MLS. This data may not be complete. We recommend contacting the local school district to confirm school assignments for this home.
- Loading
- Loading
