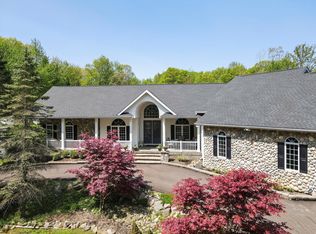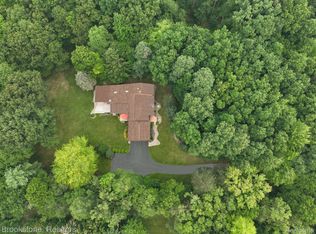Sold for $1,125,000
$1,125,000
10287 Gibbs Rd, Clarkston, MI 48348
3beds
4,872sqft
Single Family Residence
Built in 2000
10.24 Acres Lot
$1,147,300 Zestimate®
$231/sqft
$4,971 Estimated rent
Home value
$1,147,300
$1.08M - $1.22M
$4,971/mo
Zestimate® history
Loading...
Owner options
Explore your selling options
What's special
LSSD
Zillow last checked: 8 hours ago
Listing updated: August 06, 2025 at 04:45am
Listed by:
Jane Evans 248-766-5263,
@properties Christie's Int'l R E Rochester,
Dean Bach 248-850-8632,
@properties Christie's Int'l R.E. Birmingham
Bought with:
Jane Evans, 6501311170
@properties Christie's Int'l R E Rochester
Dean Bach, 6501434840
@properties Christie's Int'l R.E. Birmingham
Source: Realcomp II,MLS#: 20250008903
Facts & features
Interior
Bedrooms & bathrooms
- Bedrooms: 3
- Bathrooms: 4
- Full bathrooms: 3
- 1/2 bathrooms: 1
Primary bedroom
- Level: Entry
- Dimensions: 19 x 20
Bedroom
- Level: Second
- Dimensions: 21 x 18
Bedroom
- Level: Second
- Dimensions: 19 x 17
Primary bathroom
- Level: Entry
- Dimensions: 18 x 10
Other
- Level: Second
- Dimensions: 13 x 9
Other
- Level: Entry
- Dimensions: 9 x 6
Other
- Level: Basement
- Dimensions: 9 x 6
Dining room
- Level: Entry
- Dimensions: 19 x 18
Family room
- Level: Basement
- Dimensions: 30 x 35
Great room
- Level: Entry
- Dimensions: 35 x 23
Kitchen
- Level: Entry
- Dimensions: 18 x 20
Laundry
- Level: Entry
- Dimensions: 17 x 11
Other
- Level: Entry
- Dimensions: 19 x 12
Heating
- Forced Air, Natural Gas
Cooling
- Ceiling Fans, Central Air
Appliances
- Included: Built In Electric Oven, Built In Refrigerator, Dishwasher, Disposal, Dryer, Gas Cooktop, Humidifier, Microwave, Washer, Water Purifier Owned, Water Softener Owned
- Laundry: Electric Dryer Hookup, Gas Dryer Hookup, Laundry Room, Washer Hookup
Features
- Jetted Tub, Programmable Thermostat
- Basement: Finished,Full,Walk Out Access
- Has fireplace: Yes
- Fireplace features: Family Room, Great Room, Wood Burning Stove
Interior area
- Total interior livable area: 4,872 sqft
- Finished area above ground: 3,422
- Finished area below ground: 1,450
Property
Parking
- Total spaces: 3.5
- Parking features: Threeand Half Car Garage, Attached, Electric Vehicle Charging Stations, Driveway, Electricityin Garage, Garage Faces Front, Garage Door Opener, Parking Pad, Side Entrance
- Attached garage spaces: 3.5
Features
- Levels: Two
- Stories: 2
- Entry location: GroundLevel
- Patio & porch: Covered, Deck, Patio, Porch
- Exterior features: Chimney Caps, Lighting
- Pool features: None
- Waterfront features: Pond
Lot
- Size: 10.24 Acres
- Dimensions: 363 x 1328 x 240 x 1328
- Features: Irregular Lot, Split Possible, Wetlands, Wooded
Details
- Additional structures: Pole Barn
- Parcel number: 0702101015
- Special conditions: Short Sale No,Standard
Construction
Type & style
- Home type: SingleFamily
- Architectural style: Log Home
- Property subtype: Single Family Residence
Materials
- Log
- Foundation: Basement, Poured
- Roof: Asphalt
Condition
- New construction: No
- Year built: 2000
Utilities & green energy
- Electric: Volts 220, Circuit Breakers, Generator
- Sewer: Septic Tank
- Water: Well
- Utilities for property: Underground Utilities
Community & neighborhood
Security
- Security features: Carbon Monoxide Detectors, Fire Alarm, Smoke Detectors
Location
- Region: Clarkston
Other
Other facts
- Listing agreement: Exclusive Right To Sell
- Listing terms: Cash,Conventional
Price history
| Date | Event | Price |
|---|---|---|
| 4/9/2025 | Sold | $1,125,000-2.2%$231/sqft |
Source: | ||
| 3/13/2025 | Pending sale | $1,150,000+1252.9%$236/sqft |
Source: | ||
| 3/16/1999 | Sold | $85,000$17/sqft |
Source: Public Record Report a problem | ||
Public tax history
| Year | Property taxes | Tax assessment |
|---|---|---|
| 2024 | $6,383 +5% | $335,530 +6.3% |
| 2023 | $6,079 +8.5% | $315,570 +8.8% |
| 2022 | $5,603 +1% | $290,000 +9% |
Find assessor info on the county website
Neighborhood: 48348
Nearby schools
GreatSchools rating
- 5/10Davisburg Elementary SchoolGrades: PK-5Distance: 4.2 mi
- 5/10Holly High SchoolGrades: 8-12Distance: 5.2 mi
- 4/10Holly Elementary SchoolGrades: PK-5Distance: 6.8 mi
Get a cash offer in 3 minutes
Find out how much your home could sell for in as little as 3 minutes with a no-obligation cash offer.
Estimated market value$1,147,300
Get a cash offer in 3 minutes
Find out how much your home could sell for in as little as 3 minutes with a no-obligation cash offer.
Estimated market value
$1,147,300

