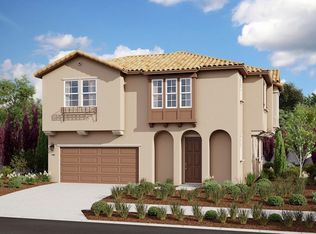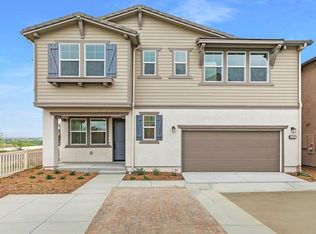Sold for $590,000 on 11/20/25
Listing Provided by:
Kimberly Avila DRE #01367136 951-235-7975,
Realty Masters & Associates
Bought with: RE/MAX One
$590,000
10288 Runnel Ln, Riverside, CA 92503
4beds
1,968sqft
Single Family Residence
Built in 2025
2,417 Square Feet Lot
$589,900 Zestimate®
$300/sqft
$3,564 Estimated rent
Home value
$589,900
$537,000 - $643,000
$3,564/mo
Zestimate® history
Loading...
Owner options
Explore your selling options
What's special
Welcome to Riverpointe—a charming hillside community in Riverside! This nearly new 4-bedroom, 2.5-bath home offers 1,968 sq ft of thoughtfully designed living space with an open floor plan, high ceilings, and abundant natural light. The gourmet kitchen is a chef’s dream, featuring a spacious center island, granite countertops, white cabinetry, stainless steel appliances, and extensive storage—perfect for family meals and entertaining. The seamless flow from kitchen to dining and living areas is enhanced by recessed lighting and neutral finishes. Downstairs includes a powder room and a convenient storage closet. Upstairs, the expansive primary suite boasts a luxurious en-suite bath with a soaking tub, walk-in shower, dual sinks, and a generous walk-in closet. Three additional bedrooms share a full bath with dual sinks and a tub/shower combo. The upstairs laundry room adds everyday convenience. Step outside to a cozy backyard with new pavers, great for hosting BBQs or relaxing evenings. Enjoy unobstructed sunset and city light views from your front porch and upstairs windows. With no neighbors in front and only one to the side, this corner lot offers privacy and tranquility. Directly across the street, a nature preserve provides hiking trails and open space. Energy-efficient features include solar panels and certification by the U.S. Department of Energy, designed to be 40–50% more efficient than standard new homes. The Riverpointe HOA offers amenities such as an open grass area, picnic tables, and maintained grounds.
Zillow last checked: 8 hours ago
Listing updated: November 21, 2025 at 01:54pm
Listing Provided by:
Kimberly Avila DRE #01367136 951-235-7975,
Realty Masters & Associates
Bought with:
Bishara Chatih, DRE #01899382
RE/MAX One
Source: CRMLS,MLS#: TR25185243 Originating MLS: California Regional MLS
Originating MLS: California Regional MLS
Facts & features
Interior
Bedrooms & bathrooms
- Bedrooms: 4
- Bathrooms: 3
- Full bathrooms: 3
- Main level bathrooms: 1
Bedroom
- Features: All Bedrooms Up
Bathroom
- Features: Bathroom Exhaust Fan, Closet, Dual Sinks, Enclosed Toilet, Soaking Tub, Tub Shower, Walk-In Shower
Kitchen
- Features: Built-in Trash/Recycling, Granite Counters, Kitchen Island, Kitchen/Family Room Combo
Heating
- Central, ENERGY STAR Qualified Equipment
Cooling
- Central Air, ENERGY STAR Qualified Equipment
Appliances
- Included: Dishwasher, ENERGY STAR Qualified Appliances, Free-Standing Range, Gas Cooktop, Microwave, Refrigerator, Tankless Water Heater
- Laundry: Gas Dryer Hookup, Laundry Room, Upper Level
Features
- Breakfast Bar, Separate/Formal Dining Room, Open Floorplan, Recessed Lighting, All Bedrooms Up
- Flooring: Carpet, Vinyl
- Doors: ENERGY STAR Qualified Doors, Insulated Doors
- Windows: Double Pane Windows, ENERGY STAR Qualified Windows, Screens
- Has fireplace: No
- Fireplace features: None
- Common walls with other units/homes: No Common Walls
Interior area
- Total interior livable area: 1,968 sqft
Property
Parking
- Total spaces: 2
- Parking features: Direct Access, Garage, Garage Door Opener
- Attached garage spaces: 2
Accessibility
- Accessibility features: None
Features
- Levels: Two
- Stories: 2
- Entry location: 1
- Patio & porch: Front Porch, Patio, Stone
- Pool features: None
- Spa features: None
- Fencing: Block,Vinyl
- Has view: Yes
- View description: City Lights, Canyon
Lot
- Size: 2,417 sqft
- Features: Back Yard, Corner Lot, Cul-De-Sac, Landscaped, Near Park, Paved
Details
- Parcel number: 155490048
- Special conditions: Standard
Construction
Type & style
- Home type: SingleFamily
- Architectural style: Traditional
- Property subtype: Single Family Residence
Materials
- Drywall, Stucco
- Foundation: Slab
- Roof: Tile
Condition
- Turnkey
- New construction: No
- Year built: 2025
Details
- Builder model: 3
- Builder name: Beazer
Utilities & green energy
- Electric: Photovoltaics Third-Party Owned
- Sewer: Public Sewer
- Water: Public
- Utilities for property: Electricity Connected, Natural Gas Connected, Sewer Connected, Water Connected
Green energy
- Energy efficient items: Construction, HVAC, Windows, Appliances
- Energy generation: Solar
Community & neighborhood
Security
- Security features: Carbon Monoxide Detector(s), Fire Sprinkler System, Smoke Detector(s)
Community
- Community features: Curbs, Street Lights, Sidewalks, Park
Location
- Region: Riverside
HOA & financial
HOA
- Has HOA: Yes
- HOA fee: $170 monthly
- Amenities included: Maintenance Grounds, Maintenance Front Yard, Picnic Area, Playground
- Association name: Riverpointe
- Association phone: 800-706-7838
Other
Other facts
- Listing terms: Submit
- Road surface type: Paved
Price history
| Date | Event | Price |
|---|---|---|
| 11/20/2025 | Sold | $590,000-1.5%$300/sqft |
Source: | ||
| 10/27/2025 | Pending sale | $599,000$304/sqft |
Source: | ||
| 9/25/2025 | Price change | $599,000-3.4%$304/sqft |
Source: | ||
| 9/20/2025 | Listed for sale | $619,900+3.3%$315/sqft |
Source: | ||
| 5/5/2025 | Sold | $600,000+0%$305/sqft |
Source: Public Record Report a problem | ||
Public tax history
| Year | Property taxes | Tax assessment |
|---|---|---|
| 2025 | $4,268 +164.7% | $110,331 +2% |
| 2024 | $1,612 +23.8% | $108,168 +2% |
| 2023 | $1,302 | $106,048 |
Find assessor info on the county website
Neighborhood: La Sierra Acres
Nearby schools
GreatSchools rating
- 4/10Rosemary Kennedy Elementary SchoolGrades: K-5Distance: 1.2 mi
- 5/10Loma Vista Middle SchoolGrades: 6-8Distance: 1.6 mi
- 4/10Norte Vista High SchoolGrades: 9-12Distance: 0.7 mi
Get a cash offer in 3 minutes
Find out how much your home could sell for in as little as 3 minutes with a no-obligation cash offer.
Estimated market value
$589,900
Get a cash offer in 3 minutes
Find out how much your home could sell for in as little as 3 minutes with a no-obligation cash offer.
Estimated market value
$589,900

