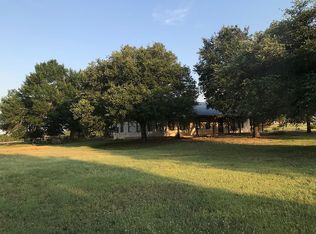Beautiful Ranchette situated on 10 acres just outside the Village of Salado. Great location with easy access to Belton, Temple, Killeen or Georgetown. This 3 bedroom/2 bath well maintained home includes a large living room with french doors to the covered back porch, a large rock fireplace, built in cabinets and accent ceilings. New tile throughout the house. The spacious master suite includes french doors to the covered back porch, two walk in closets, jacuzzi tub and separate shower. The kitchen has been updated with granite countertops, stainless steel appliances including a new dishwasher, a beautiful view from the sink, smooth surface range and a breakfast bar. The property is fully fenced and cross fenced including an automatic entry gate and has numerous mature trees. The barn is perfect for all your animals and has water and a 30 amp outlet for a RV. Watch your animals and nature from your large covered back porch and enjoy country living close to town.
This property is off market, which means it's not currently listed for sale or rent on Zillow. This may be different from what's available on other websites or public sources.
