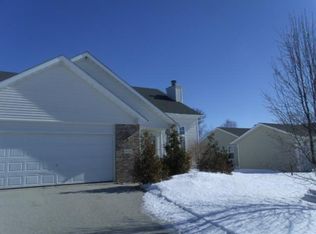Closed
$330,000
10289 Lismore Rd, Roscoe, IL 61073
4beds
2,500sqft
Single Family Residence
Built in 2006
0.81 Acres Lot
$365,200 Zestimate®
$132/sqft
$2,500 Estimated rent
Home value
$365,200
$321,000 - $416,000
$2,500/mo
Zestimate® history
Loading...
Owner options
Explore your selling options
What's special
Presenting a remarkable residence that encompasses all your desires. This stunning home boasts numerous upgrades and features that elevate its appeal. As you approach, the expansive covered front porch warmly welcomes you into this four-bedroom, two-and-a-half-bathroom property. The first floor is adorned with beautiful hardwood flooring throughout, featuring a spacious formal dining area, a sitting room, and a versatile storage space. The open-concept kitchen is designed with functionality in mind, showcasing a large island with an eating area, stainless steel appliances, and a seamless connection to the family room. The generously proportioned family room is bathed in natural light and includes a cozy gas fireplace, with sliding doors that lead to an expansive outdoor living area-ideal for entertaining or relaxing. Upstairs, you will find a sizable master suite complete with a luxurious master bathroom, featuring a separate soaker tub. The second floor also features three generously sized bedrooms and an additional full bathroom. A conveniently located laundry room on this level saves you the hassle of frequent trips up and down the stairs. The partially finished basement offers ample storage space along with room for recreation or play. This property includes an oversized three-car garage, which is complemented by a mudroom conveniently located just off the garage entrance. Step outside onto the expansive multi-level composite deck that overlooks the large private yard and leads to a heated above-ground pool. The deck is also equipped with a gazebo and provides plenty of space to accommodate all your entertaining needs. The expansive private yard offers ample space for various activities, complete with designated garden areas. Recent updates include a brand-new roof, freshly completed interior painting, and a newly replaced air conditioning system. For added peace of mind, a home warranty is included with the property. This residence provides a serene country living experience while remaining conveniently close to shopping, dining, entertainment, and easy access to highway
Zillow last checked: 8 hours ago
Listing updated: November 16, 2024 at 12:01am
Listing courtesy of:
Thomas Dombrowski 847-515-1200,
Berkshire Hathaway HomeServices Starck Real Estate
Bought with:
Kim Alden
Compass
Source: MRED as distributed by MLS GRID,MLS#: 12175732
Facts & features
Interior
Bedrooms & bathrooms
- Bedrooms: 4
- Bathrooms: 3
- Full bathrooms: 2
- 1/2 bathrooms: 1
Primary bedroom
- Features: Bathroom (Full, Double Sink, Tub & Separate Shwr)
- Level: Second
- Area: 320 Square Feet
- Dimensions: 20X16
Bedroom 2
- Level: Second
- Area: 196 Square Feet
- Dimensions: 14X14
Bedroom 3
- Level: Second
- Area: 168 Square Feet
- Dimensions: 14X12
Bedroom 4
- Level: Second
- Area: 168 Square Feet
- Dimensions: 14X12
Dining room
- Features: Flooring (Hardwood)
- Level: Main
- Area: 192 Square Feet
- Dimensions: 12X16
Family room
- Level: Main
- Area: 320 Square Feet
- Dimensions: 16X20
Kitchen
- Features: Kitchen (Island, Pantry-Closet), Flooring (Hardwood)
- Level: Main
- Area: 144 Square Feet
- Dimensions: 12X12
Laundry
- Level: Second
- Area: 32 Square Feet
- Dimensions: 4X8
Living room
- Features: Flooring (Hardwood)
- Level: Main
- Area: 140 Square Feet
- Dimensions: 10X14
Play room
- Level: Main
- Area: 96 Square Feet
- Dimensions: 12X8
Sitting room
- Level: Second
- Area: 140 Square Feet
- Dimensions: 14X10
Heating
- Natural Gas
Cooling
- Central Air
Features
- Basement: Partially Finished,Full
- Number of fireplaces: 1
- Fireplace features: Family Room
Interior area
- Total structure area: 900
- Total interior livable area: 2,500 sqft
Property
Parking
- Total spaces: 3
- Parking features: Asphalt, Garage Door Opener, On Site, Attached, Garage
- Attached garage spaces: 3
- Has uncovered spaces: Yes
Accessibility
- Accessibility features: No Disability Access
Features
- Stories: 2
- Patio & porch: Deck
- Pool features: Above Ground
Lot
- Size: 0.81 Acres
Details
- Parcel number: 0806206020
- Special conditions: Home Warranty
Construction
Type & style
- Home type: SingleFamily
- Property subtype: Single Family Residence
Materials
- Vinyl Siding
- Roof: Asphalt
Condition
- New construction: No
- Year built: 2006
Details
- Warranty included: Yes
Utilities & green energy
- Sewer: Public Sewer
Community & neighborhood
Location
- Region: Roscoe
Other
Other facts
- Listing terms: Conventional
- Ownership: Fee Simple
Price history
| Date | Event | Price |
|---|---|---|
| 11/14/2024 | Sold | $330,000-5.7%$132/sqft |
Source: | ||
| 10/18/2024 | Contingent | $349,900$140/sqft |
Source: | ||
| 10/8/2024 | Listed for sale | $349,900$140/sqft |
Source: | ||
| 10/7/2024 | Contingent | $349,900$140/sqft |
Source: | ||
| 10/3/2024 | Price change | $349,900-7.9%$140/sqft |
Source: | ||
Public tax history
| Year | Property taxes | Tax assessment |
|---|---|---|
| 2023 | $8,385 +4.6% | $100,347 +9.4% |
| 2022 | $8,017 | $91,733 +6.4% |
| 2021 | -- | $86,175 +3.8% |
Find assessor info on the county website
Neighborhood: 61073
Nearby schools
GreatSchools rating
- 9/10Whitman Post Elementary SchoolGrades: 3-5Distance: 3.1 mi
- 9/10Stephen Mack Middle SchoolGrades: 6-8Distance: 1.7 mi
- 7/10Hononegah High SchoolGrades: 9-12Distance: 3.2 mi
Schools provided by the listing agent
- High: Hononegah High School
- District: 140
Source: MRED as distributed by MLS GRID. This data may not be complete. We recommend contacting the local school district to confirm school assignments for this home.

Get pre-qualified for a loan
At Zillow Home Loans, we can pre-qualify you in as little as 5 minutes with no impact to your credit score.An equal housing lender. NMLS #10287.
