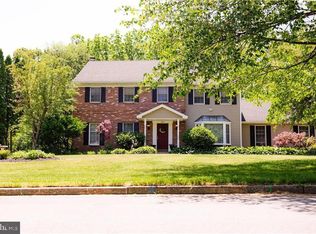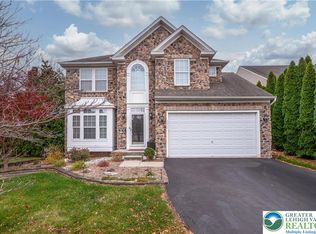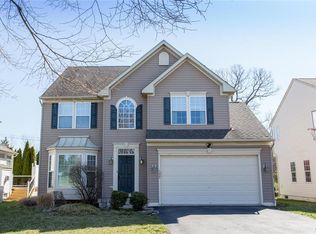Sold for $525,000 on 08/27/25
$525,000
1029 Blair Rd, Bethlehem, PA 18017
4beds
1,958sqft
Single Family Residence
Built in 1981
0.47 Acres Lot
$530,200 Zestimate®
$268/sqft
$2,987 Estimated rent
Home value
$530,200
$482,000 - $583,000
$2,987/mo
Zestimate® history
Loading...
Owner options
Explore your selling options
What's special
HIGHEST & BEST OFFERS DUE BY 8 PM 7/21/25 - Welcome to Hanover Township, where location, lifestyle, and community come together. Set on a spacious 04.6 ac corner lot, this beautifully updated home offers the perfect blend of comfort and convenience. Just minutes away, the Hanover Township Community Center offers walking & biking paths, tennis, pickleball, basketball courts, a brand new pool, playgrounds, and even dedicated dog parks, one for large breeds and one for small. It’s a vibrant, active neighborhood that truly feels like home. Step inside and you’re greeted by a sunlit living room with a large bay window and engineered hardwood floors. The open dining area flows into a remodeled kitchen with quartz countertops, stainless steel appliances, and a central island that brings everyone together. A separate family room with a cozy wood-burning fireplace adds warmth and flexibility to your living space. Upstairs, retreat to freshly carpeted bedrooms and a peaceful primary suite complete with a walk-in closet and an en-suite bath featuring shiplap accents and a subway-tiled shower. A deep soaking tub in the hall bath invites relaxation after a long day. Outside, your own private oasis awaits, enjoy a fully fenced backyard with an 20x40 in-ground concrete pool, ideal for unwinding or entertaining; complete with a new pump and filter. Whether you're commuting via Route 22, 33, or I-78, or simply looking for a place that feels like home, this is it! Showings begin July 10th.
Zillow last checked: 8 hours ago
Listing updated: August 27, 2025 at 09:07am
Listed by:
Calvara Campos 610-392-4661,
BHHS Fox & Roach Bethlehem
Bought with:
Nicholas Simone, RS352622
Better Homes & Garden R.E.
Source: GLVR,MLS#: 760042 Originating MLS: Lehigh Valley MLS
Originating MLS: Lehigh Valley MLS
Facts & features
Interior
Bedrooms & bathrooms
- Bedrooms: 4
- Bathrooms: 3
- Full bathrooms: 2
- 1/2 bathrooms: 1
Primary bedroom
- Description: Carpet
- Level: Second
- Dimensions: 14.00 x 13.00
Bedroom
- Description: Carpet
- Level: Second
- Dimensions: 11.00 x 9.00
Bedroom
- Description: Carpet
- Level: Second
- Dimensions: 10.00 x 13.00
Bedroom
- Description: Carpet
- Level: Second
- Dimensions: 8.00 x 12.00
Primary bathroom
- Description: Shiplap Wall, Standing Shower, Tile
- Level: Second
- Dimensions: 7.00 x 4.00
Dining room
- Description: Engineered Hardwood Floors
- Level: First
- Dimensions: 14.00 x 10.00
Family room
- Description: Engineered Hardwood Floors, Wood Burning Fire Place
- Level: First
- Dimensions: 19.00 x 13.00
Other
- Description: Tub/Shower, Tile
- Level: Second
- Dimensions: 9.00 x 7.00
Half bath
- Description: Engineered Hardwood Floors
- Level: First
- Dimensions: 5.00 x 5.00
Kitchen
- Description: Engineered Hardwood Floors, Stainless Steel Appliances, Quartz Countertops
- Level: First
- Dimensions: 17.00 x 13.00
Living room
- Description: Engineered Hardwood Floors
- Level: First
- Dimensions: 18.00 x 13.00
Heating
- Electric, Forced Air
Cooling
- Central Air, Ceiling Fan(s)
Appliances
- Included: Dryer, Dishwasher, Electric Oven, Electric Water Heater, Microwave, Refrigerator, Washer
- Laundry: Washer Hookup, Dryer Hookup, Lower Level
Features
- Dining Area, Separate/Formal Dining Room, Entrance Foyer, Kitchen Island, Family Room Main Level
- Flooring: Hardwood
- Basement: Full,Other
- Has fireplace: Yes
- Fireplace features: Family Room
Interior area
- Total interior livable area: 1,958 sqft
- Finished area above ground: 1,958
- Finished area below ground: 0
Property
Parking
- Total spaces: 2
- Parking features: Attached, Built In, Driveway, Garage
- Attached garage spaces: 2
- Has uncovered spaces: Yes
Features
- Stories: 2
- Patio & porch: Covered, Patio, Porch
- Exterior features: Fence, Pool, Porch, Patio
- Has private pool: Yes
- Pool features: In Ground
- Fencing: Yard Fenced
- Has view: Yes
- View description: City Lights
Lot
- Size: 0.47 Acres
- Features: Corner Lot, Flat
Details
- Parcel number: M6 19 8P 0214
- Zoning: R1-S-Suburban Residential
- Special conditions: None
Construction
Type & style
- Home type: SingleFamily
- Architectural style: Colonial
- Property subtype: Single Family Residence
Materials
- Aluminum Siding
- Roof: Asphalt,Fiberglass
Condition
- Year built: 1981
Utilities & green energy
- Electric: 200+ Amp Service, Circuit Breakers
- Sewer: Public Sewer
- Water: Public
- Utilities for property: Cable Available
Community & neighborhood
Security
- Security features: Smoke Detector(s)
Location
- Region: Bethlehem
- Subdivision: Santee Heights
Other
Other facts
- Listing terms: Cash,Conventional,FHA,VA Loan
- Ownership type: Fee Simple
- Road surface type: Paved
Price history
| Date | Event | Price |
|---|---|---|
| 8/27/2025 | Sold | $525,000+1.9%$268/sqft |
Source: | ||
| 7/23/2025 | Pending sale | $515,000$263/sqft |
Source: | ||
| 7/10/2025 | Listed for sale | $515,000+5.1%$263/sqft |
Source: | ||
| 10/7/2022 | Sold | $490,000+0%$250/sqft |
Source: | ||
| 9/11/2022 | Pending sale | $489,999+2.1%$250/sqft |
Source: | ||
Public tax history
| Year | Property taxes | Tax assessment |
|---|---|---|
| 2025 | $6,961 +2.5% | $93,200 |
| 2024 | $6,794 -0.3% | $93,200 |
| 2023 | $6,818 | $93,200 |
Find assessor info on the county website
Neighborhood: 18017
Nearby schools
GreatSchools rating
- 5/10Asa Packer El SchoolGrades: K-5Distance: 0.7 mi
- 6/10Nitschmann Middle SchoolGrades: 6-8Distance: 2 mi
- 2/10Liberty High SchoolGrades: 9-12Distance: 2.2 mi
Schools provided by the listing agent
- Elementary: Asa Packer Elementary School
- Middle: Nitschmann Middle School
- High: Liberty High School
- District: Bethlehem
Source: GLVR. This data may not be complete. We recommend contacting the local school district to confirm school assignments for this home.

Get pre-qualified for a loan
At Zillow Home Loans, we can pre-qualify you in as little as 5 minutes with no impact to your credit score.An equal housing lender. NMLS #10287.
Sell for more on Zillow
Get a free Zillow Showcase℠ listing and you could sell for .
$530,200
2% more+ $10,604
With Zillow Showcase(estimated)
$540,804

