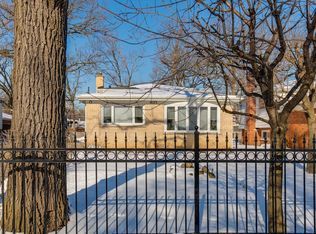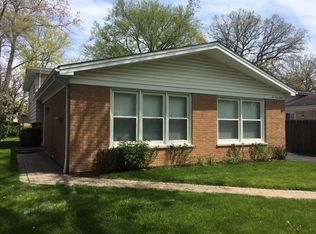Closed
$420,000
1029 Half Day Rd, Highland Park, IL 60035
3beds
1,400sqft
Single Family Residence
Built in 1965
6,750 Square Feet Lot
$442,200 Zestimate®
$300/sqft
$2,919 Estimated rent
Home value
$442,200
$398,000 - $495,000
$2,919/mo
Zestimate® history
Loading...
Owner options
Explore your selling options
What's special
Welcome to this charming split-level home, proudly offered for sale for the first time in 50 years! This delightful 3-bedroom, 2-bath residence features a thoughtful layout that maximizes space and comfort. Step into the heart of the home, where you'll find a spacious kitchen complete with a convenient table island, perfect for casual dining and meal prep. The kitchen flows seamlessly into a generous dining room, ideal for family gatherings and entertaining.light pours into the inviting living room, creating a warm and welcoming atmosphere for relaxation. The upper level boasts three well-sized bedrooms, each equipped with organized closets to keep your living spaces tidy and efficient. An updated full bathroom adds a modern touch, ensuring comfort for you and your family. Head down to the lower level, where you'll discover a fantastic recreation room and also features ample storage, a laundry area, and an additional full bathroom, enhancing convenience for busy households. A walkout from the laundry room leads to a two-car garage, making access a breeze. This lovely home is conveniently located near schools, train stations, highway access, and parks. Don't miss your chance to see this gem! This home has been lovingly cared for and is being sold as-is.
Zillow last checked: 8 hours ago
Listing updated: December 30, 2025 at 08:09am
Listing courtesy of:
Beth Alberts, SFR 773-991-2560,
Compass
Bought with:
Leticia Mercado
Keller Williams Preferred Realty
Source: MRED as distributed by MLS GRID,MLS#: 12193680
Facts & features
Interior
Bedrooms & bathrooms
- Bedrooms: 3
- Bathrooms: 2
- Full bathrooms: 2
Primary bedroom
- Features: Flooring (Hardwood)
- Level: Second
- Area: 195 Square Feet
- Dimensions: 15X13
Bedroom 2
- Features: Flooring (Hardwood)
- Level: Second
- Area: 165 Square Feet
- Dimensions: 15X11
Bedroom 3
- Features: Flooring (Hardwood)
- Level: Second
- Area: 120 Square Feet
- Dimensions: 12X10
Dining room
- Features: Flooring (Hardwood)
- Level: Main
- Area: 120 Square Feet
- Dimensions: 10X12
Family room
- Features: Flooring (Ceramic Tile)
- Level: Lower
- Area: 252 Square Feet
- Dimensions: 21X12
Kitchen
- Features: Kitchen (Eating Area-Breakfast Bar), Flooring (Ceramic Tile)
- Level: Main
- Area: 143 Square Feet
- Dimensions: 13X11
Laundry
- Level: Lower
- Area: 110 Square Feet
- Dimensions: 11X10
Living room
- Features: Flooring (Hardwood)
- Level: Main
- Area: 276 Square Feet
- Dimensions: 23X12
Other
- Level: Lower
- Area: 49 Square Feet
- Dimensions: 7X7
Heating
- Natural Gas, Forced Air
Cooling
- Central Air
Appliances
- Laundry: In Unit
Features
- Basement: None
Interior area
- Total structure area: 0
- Total interior livable area: 1,400 sqft
Property
Parking
- Total spaces: 5
- Parking features: Garage Door Opener, Garage Owned, Detached, Driveway, Owned, Garage
- Garage spaces: 2
- Has uncovered spaces: Yes
Accessibility
- Accessibility features: No Disability Access
Lot
- Size: 6,750 sqft
- Dimensions: 50X135
Details
- Parcel number: 16153040280000
- Special conditions: List Broker Must Accompany
Construction
Type & style
- Home type: SingleFamily
- Property subtype: Single Family Residence
Materials
- Brick
Condition
- New construction: No
- Year built: 1965
Utilities & green energy
- Sewer: Public Sewer
- Water: Lake Michigan, Public
Community & neighborhood
Location
- Region: Highland Park
Other
Other facts
- Listing terms: Conventional
- Ownership: Fee Simple
Price history
| Date | Event | Price |
|---|---|---|
| 1/8/2025 | Sold | $420,000-1.9%$300/sqft |
Source: | ||
| 12/10/2024 | Contingent | $428,000$306/sqft |
Source: | ||
| 11/7/2024 | Listed for sale | $428,000$306/sqft |
Source: | ||
Public tax history
| Year | Property taxes | Tax assessment |
|---|---|---|
| 2023 | $8,260 -4.2% | $122,099 +10.9% |
| 2022 | $8,621 +8.8% | $110,059 +3.2% |
| 2021 | $7,923 +3.3% | $106,630 +3.4% |
Find assessor info on the county website
Neighborhood: 60035
Nearby schools
GreatSchools rating
- 10/10Wayne Thomas Elementary SchoolGrades: K-5Distance: 0.4 mi
- 6/10Northwood Jr High SchoolGrades: 6-8Distance: 0.3 mi
- 10/10Highland Park High SchoolGrades: 9-12Distance: 1.1 mi
Schools provided by the listing agent
- Elementary: Wayne Thomas Elementary School
- Middle: Northwood Junior High School
- High: Highland Park High School
- District: 112
Source: MRED as distributed by MLS GRID. This data may not be complete. We recommend contacting the local school district to confirm school assignments for this home.
Get a cash offer in 3 minutes
Find out how much your home could sell for in as little as 3 minutes with a no-obligation cash offer.
Estimated market value$442,200
Get a cash offer in 3 minutes
Find out how much your home could sell for in as little as 3 minutes with a no-obligation cash offer.
Estimated market value
$442,200

